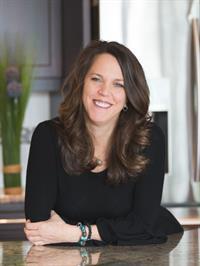1040 Maple Bay Rd, Duncan
- Bedrooms: 3
- Bathrooms: 4
- Living area: 1979 square feet
- Type: Residential
- Added: 71 days ago
- Updated: 18 days ago
- Last Checked: 17 hours ago
Beautifully updated home with a spectacular ocean view right in the heart of Maple Bay! This home, formerly the lovely Hummers Haven B&B, has had extensive updates over the years. Features include a 3yr old metal roof, propane fireplace, ample storage, central vacuum, hot water on demand, a generator and an updated septic system. The main level has an open plan kitchen and living room with patio door access onto one of the two oceanview decks, primary oceanview bedroom with 2pc ensuite, 4pc main bathroom, and a dining room with access onto the second deck (covered) which is perfect for entertaining. Updated kitchen with an island, granite & marble countertops, & modern white cabinetry. The lower level was purposely renovated for use as a B&B, with 2 bedrooms each with a 3pc ensuite, an office area, and common access onto a patio. The outdoor space is equally as beautiful, nicely landscaped with a Koi pond and lots of room for a garden. Bonus separate storage & workshop! This home is located near pubs/restaurants, the Maple Bay Yacht Club, Maple Bay Marina and the Maple Bay Rowing Club. This area is a west coast destination on Vancouver Island for biking, hiking, boating and anything outdoors. (id:1945)
powered by

Property DetailsKey information about 1040 Maple Bay Rd
- Cooling: None
- Heating: Baseboard heaters, Electric
- Year Built: 1965
- Structure Type: House
Interior FeaturesDiscover the interior design and amenities
- Living Area: 1979
- Bedrooms Total: 3
- Fireplaces Total: 1
- Above Grade Finished Area: 1853
- Above Grade Finished Area Units: square feet
Exterior & Lot FeaturesLearn about the exterior and lot specifics of 1040 Maple Bay Rd
- View: Mountain view, Ocean view
- Lot Features: Other, Marine Oriented
- Lot Size Units: square feet
- Parking Total: 4
- Lot Size Dimensions: 8712
Location & CommunityUnderstand the neighborhood and community
- Common Interest: Freehold
Tax & Legal InformationGet tax and legal details applicable to 1040 Maple Bay Rd
- Tax Lot: 4
- Zoning: Residential
- Tax Block: 12
- Parcel Number: 000-727-415
- Tax Annual Amount: 4118.73
- Zoning Description: R1
Room Dimensions

This listing content provided by REALTOR.ca
has
been licensed by REALTOR®
members of The Canadian Real Estate Association
members of The Canadian Real Estate Association
Nearby Listings Stat
Active listings
17
Min Price
$889,000
Max Price
$1,999,900
Avg Price
$1,234,141
Days on Market
75 days
Sold listings
0
Min Sold Price
$0
Max Sold Price
$0
Avg Sold Price
$0
Days until Sold
days
Nearby Places
Additional Information about 1040 Maple Bay Rd


















































