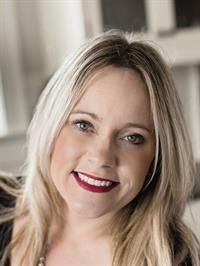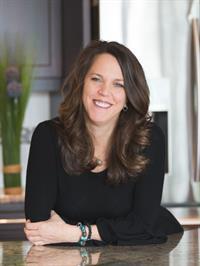5369 Miller Rd, Duncan
- Bedrooms: 3
- Bathrooms: 3
- Living area: 1688 square feet
- Type: Residential
Source: Public Records
Note: This property is not currently for sale or for rent on Ovlix.
We have found 6 Houses that closely match the specifications of the property located at 5369 Miller Rd with distances ranging from 2 to 10 kilometers away. The prices for these similar properties vary between 499,000 and 939,000.
Recently Sold Properties
Nearby Places
Name
Type
Address
Distance
Serious Coffee South Duncan
Store
5462 Trans-Canada Hwy #109
0.8 km
Riverwalk Cafe
Restaurant
Quw'utsun' Cultural & Conference Centre
0.9 km
White Spot Duncan
Restaurant
101 Trans-Canada Hwy
1.1 km
Travelodge Silver Bridge Inn
Bar
140 Trans-Canada Hwy
1.1 km
Craig Street Brew Pub
Bar
25 Craig St
1.2 km
Just Jake's Restaurant
Restaurant
45 Craig St
1.2 km
Lee's Famous Recipe Chicken
Restaurant
168 Trunk Rd
1.2 km
Tim Hortons
Cafe
166 Trunk Rd
1.2 km
The Duncan Airport
Airport
5100 Langtry Rd
1.2 km
Canada Safeway Limited
Pharmacy
181 Trans-Canada Hwy
1.2 km
Cowichan Valley Museum
Museum
130 Canada Ave
1.3 km
Starbucks
Cafe
350 Trunk Rd
1.3 km
Property Details
- Cooling: None
- Heating: Baseboard heaters, Electric
- Year Built: 1991
- Structure Type: House
Interior Features
- Living Area: 1688
- Bedrooms Total: 3
- Fireplaces Total: 1
- Above Grade Finished Area: 1688
- Above Grade Finished Area Units: square feet
Exterior & Lot Features
- Lot Features: Level lot, Other
- Lot Size Units: square feet
- Parking Total: 6
- Parking Features: Garage
- Lot Size Dimensions: 8712
Location & Community
- Common Interest: Condo/Strata
- Subdivision Name: Laurel Grove
- Community Features: Family Oriented, Pets Allowed
Property Management & Association
- Association Fee: 22.5
Business & Leasing Information
- Lease Amount Frequency: Monthly
Tax & Legal Information
- Zoning: Residential
- Tax Annual Amount: 2844
Additional Features
- Photos Count: 45
- Map Coordinate Verified YN: true
The perfect family home in Laurel Grove! This main level entry charmer has 3 bedrooms up including a primary with walk-in closet and ensuite. The heart of the home is an expansive, central kitchen with tiled flooring, newer stainless steel appliances and spacious dining area. Cozy living room, slate-hearth fireplace with access to a fenced backyard and sunny paver patio. Complete with vinyl windows including an over-sized arched window and patio door. Full length, south-facing front porch surrounded by beautiful landscaping and pear tree, giant, vibrant rhododendrons and shrubs. Garden shed, double garage and ample parking for recreation vehicles. An easy commuter location with quick highway access. A home with everything you need! (id:1945)











