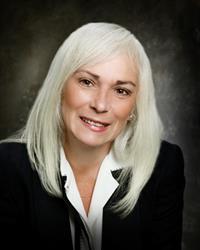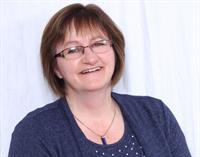7458 Rosevear Rd, Duncan
- Bedrooms: 4
- Bathrooms: 3
- Living area: 4314 square feet
- Type: Residential
- Added: 74 days ago
- Updated: 71 days ago
- Last Checked: 13 hours ago
Set back onto 3.27 Acres surrounded by mature Trees and Gardens you will find this 4 bedroom, 3 bath home. Three of the bedrooms are upstairs as well as a full bath and an ensuite, there is also built in storage. The main level features a stone fire place, Living room, Dining room, Laundry, Kitchen, eating area, Flex room and a games room. Plenty of space to curl up with your favorite book on the window seat or in the reading area. On the Lower level you'll find a spacious recreation room, and office and more storage. There is a circular driveway to the house, a green house and a garden, another garden and yet another garden beside the house. There are auxillary buildings, the pump house is heated, two separate wells. This home has not been on the Market for over 50 years. Very solid home. Looking for a new family to bring revitalize it and bring it back to it's former glory. (id:1945)
powered by

Property Details
- Cooling: None
- Heating: Baseboard heaters, Wood, Hot Water
- Structure Type: House
Interior Features
- Appliances: Washer, Refrigerator, Stove, Dryer
- Living Area: 4314
- Bedrooms Total: 4
- Fireplaces Total: 1
- Above Grade Finished Area: 3478
- Above Grade Finished Area Units: square feet
Exterior & Lot Features
- Lot Features: Acreage, Park setting, Irregular lot size, Other
- Lot Size Units: acres
- Parking Total: 6
- Lot Size Dimensions: 3.24
Location & Community
- Common Interest: Freehold
Tax & Legal Information
- Tax Lot: 1
- Zoning: Rural residential
- Parcel Number: 006-086-918
- Tax Annual Amount: 4818
- Zoning Description: A2
Room Dimensions

This listing content provided by REALTOR.ca has
been licensed by REALTOR®
members of The Canadian Real Estate Association
members of The Canadian Real Estate Association

















