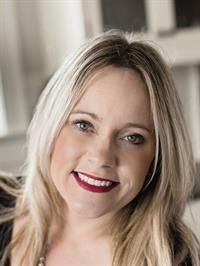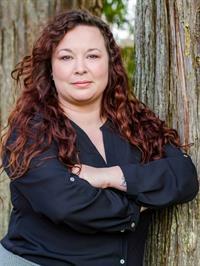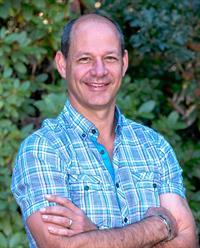5010 Culverton Rd, Duncan
- Bedrooms: 4
- Bathrooms: 2
- Living area: 2616 square feet
- Type: Residential
- Added: 21 days ago
- Updated: 16 days ago
- Last Checked: 3 hours ago
Discover this enchanting custom-built home from 1989, nestled on a highly private 2 2/3 acre lot. Boasting one owner, the residence features four spacious bedrooms, two bathrooms, and five distinct entrances. Expansive picture windows offer sweeping views of the surrounding fields and frequent wildlife visitors. A stunning back deck includes a generous covered section. The fully-finished basement is bright with windows in every room and hosts a combination kitchenette and laundry area – a perfect in-law suite possibility? Numerous updates have been made, including a water well and filtration system, plus a quaint one-room log cabin. The lower 3/4 acre field served as a certified organic farm for food production. This property is a must-visit! (id:1945)
powered by

Property Details
- Cooling: None
- Heating: Baseboard heaters
- Year Built: 1989
- Structure Type: House
Interior Features
- Living Area: 2616
- Bedrooms Total: 4
- Fireplaces Total: 1
- Above Grade Finished Area: 2048
- Above Grade Finished Area Units: square feet
Exterior & Lot Features
- Lot Size Units: acres
- Parking Total: 6
- Lot Size Dimensions: 2.23
Location & Community
- Common Interest: Freehold
Tax & Legal Information
- Zoning: Residential
- Tax Annual Amount: 3628
Room Dimensions
This listing content provided by REALTOR.ca has
been licensed by REALTOR®
members of The Canadian Real Estate Association
members of The Canadian Real Estate Association

















