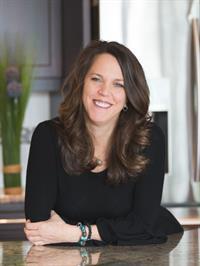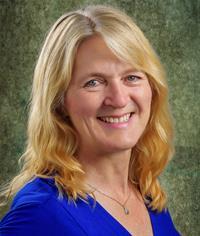5228 Koksilah Rd, Duncan
- Bedrooms: 3
- Bathrooms: 3
- Living area: 3119 square feet
- Type: Residential
Source: Public Records
Note: This property is not currently for sale or for rent on Ovlix.
We have found 6 Houses that closely match the specifications of the property located at 5228 Koksilah Rd with distances ranging from 2 to 9 kilometers away. The prices for these similar properties vary between 499,000 and 1,054,000.
Recently Sold Properties
Nearby Places
Name
Type
Address
Distance
Serious Coffee South Duncan
Store
5462 Trans-Canada Hwy #109
0.9 km
The Duncan Airport
Airport
5100 Langtry Rd
1.0 km
Riverwalk Cafe
Restaurant
Quw'utsun' Cultural & Conference Centre
1.3 km
Travelodge Silver Bridge Inn
Bar
140 Trans-Canada Hwy
1.4 km
White Spot Duncan
Restaurant
101 Trans-Canada Hwy
1.4 km
Canada Safeway Limited
Pharmacy
181 Trans-Canada Hwy
1.5 km
Romeo's Place
Restaurant
180 Trans-Canada Hwy
1.5 km
Dog House Restaurant & Take Out
Restaurant
271 Trans-Canada Hwy
1.6 km
Starbucks
Cafe
350 Trunk Rd
1.6 km
Lee's Famous Recipe Chicken
Restaurant
168 Trunk Rd
1.7 km
Tim Hortons
Cafe
166 Trunk Rd
1.7 km
Buckerfield's
Food
5410 Trans-Canada Hwy
1.8 km
Property Details
- Cooling: Wall unit, Air Conditioned
- Heating: Heat Pump, Electric, Wood
- Year Built: 1991
- Structure Type: House
Interior Features
- Living Area: 3119
- Bedrooms Total: 3
- Fireplaces Total: 1
- Above Grade Finished Area: 2337
- Above Grade Finished Area Units: square feet
Exterior & Lot Features
- Lot Features: Private setting, Other
- Lot Size Units: square feet
- Parking Total: 4
- Lot Size Dimensions: 16552
Location & Community
- Common Interest: Freehold
Tax & Legal Information
- Tax Lot: 3
- Zoning: Residential
- Parcel Number: 001-683-845
- Tax Annual Amount: 3427.35
- Zoning Description: R3
Additional Features
- Photos Count: 43
- Map Coordinate Verified YN: true
Discover your secluded oasis in the heart of the Cowichan Valley! This charming family home offers rural privacy just minutes from urban amenities. The open concept main flr is flooded with natural light and nature views out every window while the woodstove, and spacious kitchen island create an inviting space for family gatherings. The primary BR semi-ensuite and patio create a great tranquil escape. A 2nd BR, powder rm and laundry complete the main part of this home. The lower level offers access to garage, main entryway and versatile flex space for home office or kids' needs. Ample storage with walkin crawlspace, sheds, under deck, carport and garage. Outside, a landscaped, fenced lot boasts a pond, greenhouse, chicken coop, fruit trees, raised beds, fire pit and play area for the kids. 1 BR suite with separate parking, entry, laundry, kitchenette, ensuite, and patio— perfect for Airbnb, in-laws, or rental income. Explore the endless possibilities—book your viewing today! (id:1945)
Demographic Information
Neighbourhood Education
| Bachelor's degree | 15 |
| University / Above bachelor level | 10 |
| Certificate of Qualification | 20 |
| College | 45 |
| University degree at bachelor level or above | 30 |
Neighbourhood Marital Status Stat
| Married | 135 |
| Widowed | 25 |
| Divorced | 45 |
| Separated | 20 |
| Never married | 110 |
| Living common law | 50 |
| Married or living common law | 190 |
| Not married and not living common law | 200 |
Neighbourhood Construction Date
| 1961 to 1980 | 90 |
| 1981 to 1990 | 20 |
| 1991 to 2000 | 35 |
| 2001 to 2005 | 10 |
| 1960 or before | 25 |











