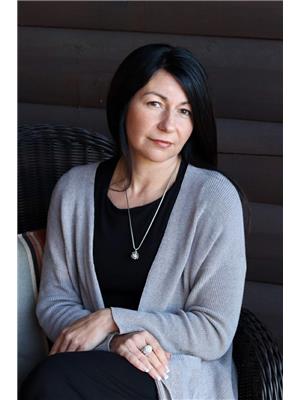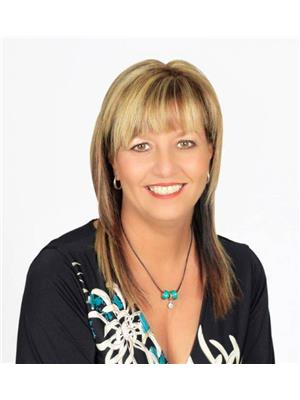582 Summerhill Crescent, Sudbury
- Bedrooms: 3
- Bathrooms: 2
- Type: Residential
- Added: 1 day ago
- Updated: 1 days ago
- Last Checked: 21 hours ago
Welcome to 582 Summerhill Crescent in prime New Sudbury location. Walking distance to all amenities, bus route and schools. This bungalow style semi detached home features an open concept living space perfect for entertaining, modern kitchen, gas fireplace, 3 bedrooms on the main floor with walkout off primary to deck overlooking private backyard with lots of mature trees. This home also has 2 bathrooms, a finished family room and a 4th bedroom in lower level just needing a door for privacy or could be perfect for a home office, fibre optic internet ready, perfect for working at home. Heated with natural gas forced air furnace, and seller has recently updated the electrical to a brand new 100 amp panel with 200 amp possibility. You don't want to miss this one, whether you are a first time home buyer, an investor, or if you are looking to downsize, you are going to want to check this one out! (id:1945)
powered by

Property Details
- Roof: Asphalt shingle, Unknown
- Cooling: Central air conditioning
- Heating: Forced air
- Stories: 1
- Structure Type: House
- Exterior Features: Brick, Vinyl siding
- Foundation Details: Block, Concrete
- Architectural Style: Bungalow
Interior Features
- Basement: Full
- Flooring: Tile, Laminate, Linoleum, Vinyl
- Appliances: Washer, Dryer - Electric, Refrigerator, Range - Electric, Dishwasher, Blinds, Drapes/Curtains, Storage Shed, Window Coverings
- Bedrooms Total: 3
Exterior & Lot Features
- Water Source: Municipal water
- Road Surface Type: Paved road
Location & Community
- Common Interest: Freehold
- Community Features: Family Oriented, Quiet Area, School Bus, Bus Route
Utilities & Systems
- Sewer: Municipal sewage system
Tax & Legal Information
- Zoning Description: R2-2
Additional Features
- Security Features: Smoke Detectors
Room Dimensions
This listing content provided by REALTOR.ca has
been licensed by REALTOR®
members of The Canadian Real Estate Association
members of The Canadian Real Estate Association

















