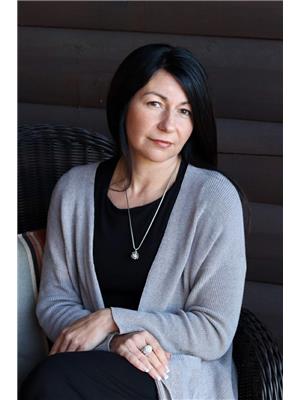416 Arnold Street, Sudbury
- Bedrooms: 3
- Bathrooms: 3
- Type: Residential
- Added: 43 days ago
- Updated: 11 days ago
- Last Checked: 9 hours ago
Introducing 416 Arnold Street, a meticulously kept family home in a sought-after South End neighbourhood! The house features three large bedrooms and three bathrooms (two full and one half). The large foyer of the main entrance provides convenient access to the backyard. The spacious living room features high-quality plank flooring and a warm wood fireplace with a stone mantle. A modern eat-in kitchen features a glass tile backsplash, ceramic flooring, and quality cabinetry. Three generously sized bedrooms, each featuring modern laminate flooring and abundant natural light. The bathroom is truly luxurious with its tiled shower and high-end bathtub. The basement of this house includes a refined family room with a stylish gas fireplace and high-quality flooring. The lower level also has a ton of storage room and an additional half bath for added convenience. Outside, relax in your private yard surrounded by mature trees and flowering shrubs. Situated close to the shopping Centre, restaurants, park, hospital, bus route and all other amenities. (id:1945)
powered by

Property Details
- Roof: Asphalt shingle, Unknown
- Heating: Forced air
- Structure Type: House
- Exterior Features: Brick, Vinyl siding
Interior Features
- Basement: Full
- Flooring: Tile, Laminate
- Bedrooms Total: 3
- Bathrooms Partial: 1
Exterior & Lot Features
- Water Source: Municipal water
- Parking Features: Attached Garage
Location & Community
- Common Interest: Freehold
- Community Features: Family Oriented
Utilities & Systems
- Sewer: Municipal sewage system
Tax & Legal Information
- Zoning Description: R1-5
Room Dimensions
This listing content provided by REALTOR.ca has
been licensed by REALTOR®
members of The Canadian Real Estate Association
members of The Canadian Real Estate Association















