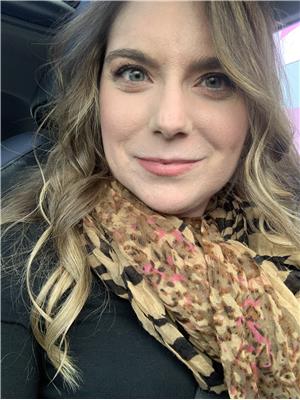1400 Southview Drive, Sudbury
- Bedrooms: 4
- Bathrooms: 2
- Type: Residential
- Added: 1 day ago
- Updated: 1 days ago
- Last Checked: 21 hours ago
Welcome to 1400 Southview Dr, a classic brick bungalow perfectly situated in Sudbury's sought-after south end, offering a peaceful retreat that backs onto Lilly Creek. This home has had several recent upgrades so you dont have to worry, including, shingles in 2019, AC in 2020, pool heater in 2021. Step inside to find an eat-in kitchen with plenty of natural light and easy access to the deck, making outdoor dining and entertaining a breeze. The main floor hosts three comfortable bedrooms and a full bathroom, providing a practical and cozy space for your family. Downstairs, you’ll find a large rec room ready for movie nights, games, or a personal gym—whatever suits your lifestyle. An additional bedroom or office offers flexibility, while the second full bathroom adds convenience for guests or a growing family. Step out to your backyard oasis where you’ll find an above-ground pool, perfect for summer fun, and ample space for relaxation or entertaining. This home combines comfort, functionality, and a touch of nature in a prime location close to everything you need. Book your showing now to see your future home. (id:1945)
powered by

Property Details
- Roof: Asphalt shingle, Unknown
- Cooling: Central air conditioning
- Heating: Forced air
- Structure Type: House
- Exterior Features: Brick
- Architectural Style: Bungalow
Interior Features
- Basement: Full
- Bedrooms Total: 4
- Fireplaces Total: 1
- Fireplace Features: Gas, Insert
Exterior & Lot Features
- Water Source: Municipal water
- Water Body Name: Lilly Creek
- Parking Features: Gravel
- Road Surface Type: Paved road
- Waterfront Features: Waterfront on river
Location & Community
- Common Interest: Freehold
Utilities & Systems
- Sewer: Municipal sewage system
Tax & Legal Information
- Zoning Description: R1-5
Room Dimensions
This listing content provided by REALTOR.ca has
been licensed by REALTOR®
members of The Canadian Real Estate Association
members of The Canadian Real Estate Association














