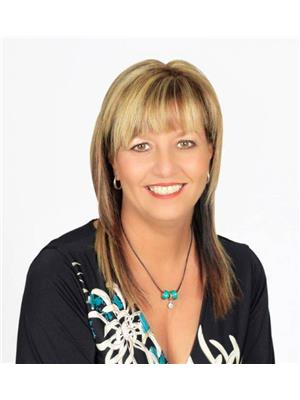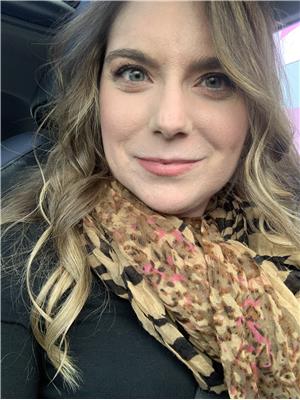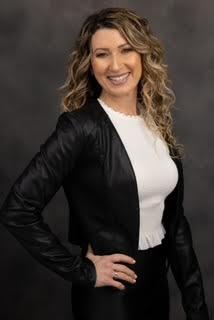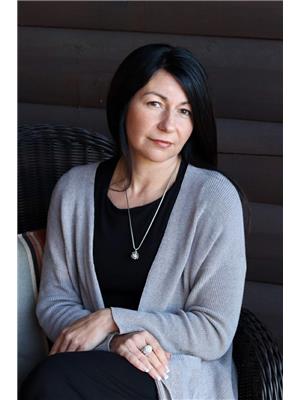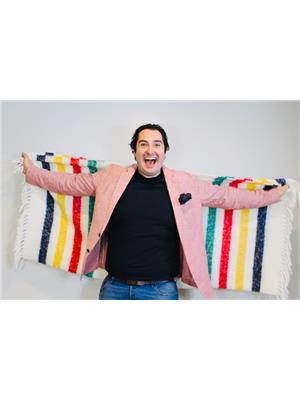13 Gutcher Avenue, Sudbury
- Bedrooms: 5
- Bathrooms: 2
- Type: Residential
- Added: 2 days ago
- Updated: 1 days ago
- Last Checked: 16 hours ago
Attention all first-time home buyers or savvy investors! This turnkey bungalow featuring 3+2 bedrooms and 2 baths is ideal for newcomers to the market or as a student rental-by-room. You're first greeted by a large entrance area that leads into your bright living room with all original hardwood and loads of natural light. On the main floor, you have a dining room, a cute eat-in kitchen with newer countertops and a farmhouse sink. You have a large master bedroom fit for a king-sized bed and a full bathroom. Downstairs, you have a newly renovated bathroom, an extra storage area, a bright laundry room, rec room, and two renovated bedrooms. Outside, you have a newer front deck, a quaint backyard with an all-new 16x12 deck for those warm summer nights and BBQ's as well as a handy 18x12 workshop at the back of the property. Close to bus services, the university, and South End amenities, this is a bargain you don't want to miss! Please insert suitable accommodations for the seller in any offer. Please see documents for added information. (id:1945)
powered by

Property Details
- Roof: Asphalt shingle, Unknown
- Heating: Hot Water
- Structure Type: House
- Exterior Features: Vinyl siding
- Foundation Details: Block
- Architectural Style: Bungalow
Interior Features
- Basement: Full
- Flooring: Hardwood, Laminate
- Bedrooms Total: 5
Exterior & Lot Features
- Water Source: Municipal water
- Parking Features: Parking Space(s)
- Road Surface Type: Paved road
Location & Community
- Common Interest: Freehold
Utilities & Systems
- Sewer: Municipal sewage system
Tax & Legal Information
- Zoning Description: R2-3
Additional Features
- Security Features: Smoke Detectors
Room Dimensions
This listing content provided by REALTOR.ca has
been licensed by REALTOR®
members of The Canadian Real Estate Association
members of The Canadian Real Estate Association






