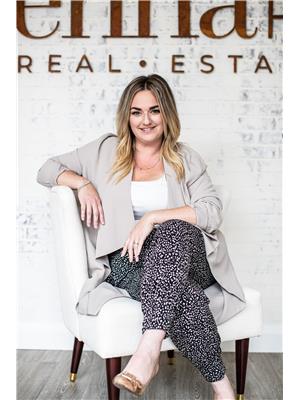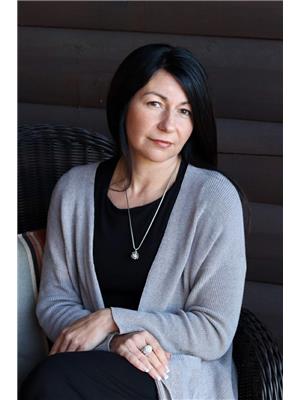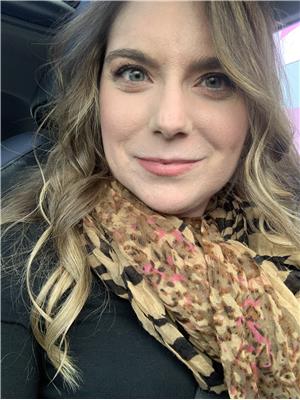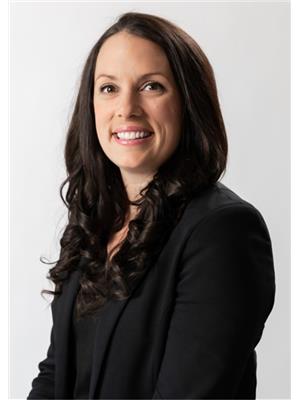1725 Southview Drive, Sudbury
- Bedrooms: 5
- Bathrooms: 2
- Type: Residential
- Added: 16 days ago
- Updated: 6 hours ago
- Last Checked: 8 minutes ago
Welcome to 1725 Southview Drive, a beautifully upgraded family home situated in an excellent location. This property offers a perfect blend of modern comforts and thoughtful design, making it ideal for a growing family. This home features 3+2 spacious bedrooms and 2 full bathrooms, ensuring plenty of room for everyone. The stunning open-concept kitchen is highlighted by a granite island, providing the perfect space for meal prep and entertaining. The living room, complete with a cozy gas fireplace, is perfect for relaxing evenings. A large, well-organized mudroom helps keep the home tidy, while a finished rec room offers additional space for entertainment or family activities. The single attached garage provides secure parking and extra storage, and the huge double lot is perfect for outdoor activities, gardening, or simply enjoying the fresh air. Located in an excellent school zone, 1725 Southview Drive is the perfect place to settle down and create lasting memories. Don’t miss out on this incredible opportunity! (id:1945)
powered by

Property Details
- Roof: Asphalt shingle, Unknown
- Cooling: Central air conditioning
- Heating: Forced air
- Structure Type: House
- Exterior Features: Brick
- Architectural Style: Bungalow
Interior Features
- Basement: Full
- Flooring: Tile, Hardwood, Laminate
- Bedrooms Total: 5
Exterior & Lot Features
- Water Source: Municipal water
- Parking Features: Attached Garage
Location & Community
- Common Interest: Freehold
Utilities & Systems
- Sewer: Municipal sewage system
Tax & Legal Information
- Zoning Description: R1-5
Room Dimensions
This listing content provided by REALTOR.ca has
been licensed by REALTOR®
members of The Canadian Real Estate Association
members of The Canadian Real Estate Association

















