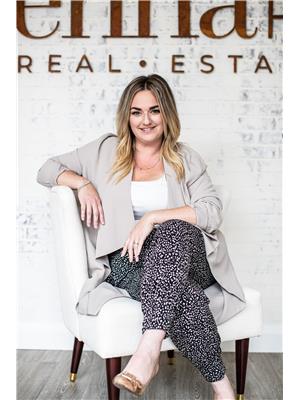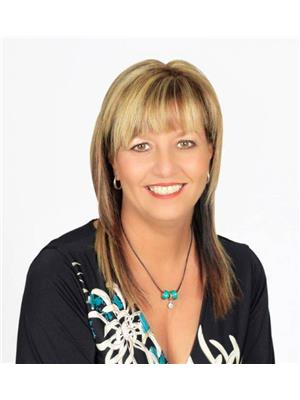1841 Potvin Crescent, Sudbury
- Bedrooms: 3
- Bathrooms: 1
- Type: Residential
- Added: 48 days ago
- Updated: 2 days ago
- Last Checked: 22 hours ago
Welcome to your new home, a charming and recently updated property nestled on almost one acre of serene land in the desirable South End of Sudbury. This beautifully finished residence offers the perfect blend of comfort and practicality. The house features 1+2 bedrooms and 1 bathroom, providing ample space for a growing family or those in need of a home office or guest rooms. The interiors have been tastefully updated, ensuring a fresh and inviting atmosphere throughout. The property boasts a two-car detached garage, offering plenty of storage and parking space. Whether you are a hobbyist, need extra space for your vehicles, or desire a workshop, this garage will meet your needs. Enjoy the tranquility and space that comes with nearly an acre of land, perfect for outdoor activities, gardening, or simply relaxing in your private slice of nature. Located in the sought-after South End of Sudbury, this home is close to all amenities, including shopping, schools, and parks, making it an ideal choice for families and professionals alike. Don't miss the opportunity to make this delightful home yours. Contact us today to schedule a viewing and experience the charm and comfort this property has to offer. (id:1945)
powered by

Property Details
- Roof: Asphalt shingle, Unknown
- Heating: Baseboard heaters
- Structure Type: House
- Exterior Features: Vinyl siding
- Foundation Details: Block
- Architectural Style: Bungalow
Interior Features
- Basement: Full
- Flooring: Laminate
- Bedrooms Total: 3
Exterior & Lot Features
- Water Source: Well
- Parking Features: Detached Garage
Location & Community
- Common Interest: Freehold
Utilities & Systems
- Sewer: Septic System
Tax & Legal Information
- Zoning Description: RU
Room Dimensions
This listing content provided by REALTOR.ca has
been licensed by REALTOR®
members of The Canadian Real Estate Association
members of The Canadian Real Estate Association


















