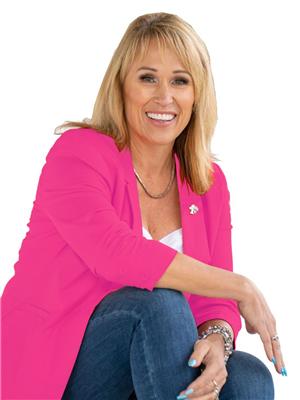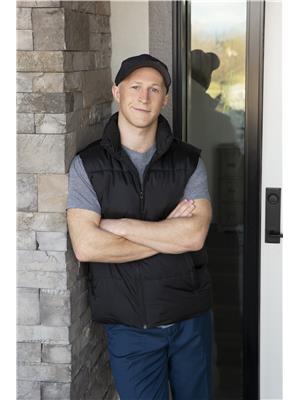630 20 Street Ne, Salmon Arm
- Bedrooms: 3
- Bathrooms: 2
- Living area: 1407 square feet
- Type: Residential
Source: Public Records
Note: This property is not currently for sale or for rent on Ovlix.
We have found 6 Houses that closely match the specifications of the property located at 630 20 Street Ne with distances ranging from 2 to 10 kilometers away. The prices for these similar properties vary between 599,000 and 899,000.
Recently Sold Properties
Nearby Places
Name
Type
Address
Distance
Table 24
Restaurant
1460 Trans-Canada Hwy
0.4 km
Podollan Inn
Lodging
1460 Trans Canada Hwy NE
0.5 km
Tim Hortons
Cafe
2931 9 Ave NE
0.8 km
Super 8 Salmon Arm
Lodging
2901 10th Ave NE
0.8 km
South Broadview Elementary
School
Salmon Arm
0.9 km
McDonald's
Restaurant
3010 11 Ave NE
0.9 km
McGuire Lake Park, Salmon Arm, BC
Park
599 10th St NE
1.0 km
Shuswap Chefs
Restaurant
551 Trans-Canada Hwy
1.1 km
Tim Hortons
Cafe
270 4 St NE
1.3 km
Shuswap Middle School
School
Salmon Arm
1.3 km
Salmon Arm Storefront
School
Salmon Arm
1.3 km
Subway
Meal takeaway
250 Trans-Canada Hwy NE
1.4 km
Property Details
- Roof: Asphalt shingle, Unknown
- Cooling: Central air conditioning
- Heating: Forced air
- Stories: 1
- Year Built: 2011
- Structure Type: House
Interior Features
- Appliances: Washer, Refrigerator, Range - Gas, Dishwasher, Dryer
- Living Area: 1407
- Bedrooms Total: 3
- Fireplaces Total: 1
- Fireplace Features: Gas, Unknown
Exterior & Lot Features
- Water Source: Municipal water
- Lot Size Units: acres
- Parking Total: 4
- Parking Features: Attached Garage, See Remarks
- Lot Size Dimensions: 0.15
Location & Community
- Common Interest: Freehold
- Street Dir Suffix: Northeast
Utilities & Systems
- Sewer: Municipal sewage system
Tax & Legal Information
- Zoning: Unknown
- Parcel Number: 026-536-188
- Tax Annual Amount: 3547.85
Welcome to this meticulously maintained 2011 home, perfectly suited for a variety of lifestyles. Whether you're a retiree, an avid traveler, or a family seeking a manageable sized property and home for to suite your busy life , this property could be perfect for any of the above! Backing onto lush green space and Turner Creek, this home provides nice views and a peaceful atmosphere. You’ll appreciate the close proximity to walking trails, Uptown Askews, banking, restaurants, bowling alley, curling rink. the arena, and the local swimming pool, making recreational activities easily accessible. This residence is an excellent choice for those looking to downsize without committing to 55+ or strata living. It features a private garden and a chain-link fenced yard that is ideal for pets—feel free to bring as many as you like! The manageable yard allows you to enjoy gardening and outdoor activities without the hassle of extensive upkeep. Inside, the home is designed with a spacious and functional layout that maximizes both space and natural light. Central air conditioning ensures year-round comfort, while the central vacuum system adds convenience to your daily routine. With a 2-car garage and a blend of indoor and outdoor features, this home truly offers the best of both worlds. It’s a move-in-ready gem that combines tranquility with modern amenities, making it the perfect place to call home (id:1945)
Demographic Information
Neighbourhood Education
| Master's degree | 15 |
| Bachelor's degree | 30 |
| University / Above bachelor level | 10 |
| University / Below bachelor level | 25 |
| Certificate of Qualification | 20 |
| College | 85 |
| University degree at bachelor level or above | 55 |
Neighbourhood Marital Status Stat
| Married | 295 |
| Widowed | 35 |
| Divorced | 45 |
| Separated | 20 |
| Never married | 120 |
| Living common law | 65 |
| Married or living common law | 365 |
| Not married and not living common law | 220 |
Neighbourhood Construction Date
| 1961 to 1980 | 60 |
| 1981 to 1990 | 45 |
| 1991 to 2000 | 50 |
| 2001 to 2005 | 25 |
| 2006 to 2010 | 40 |
| 1960 or before | 35 |










