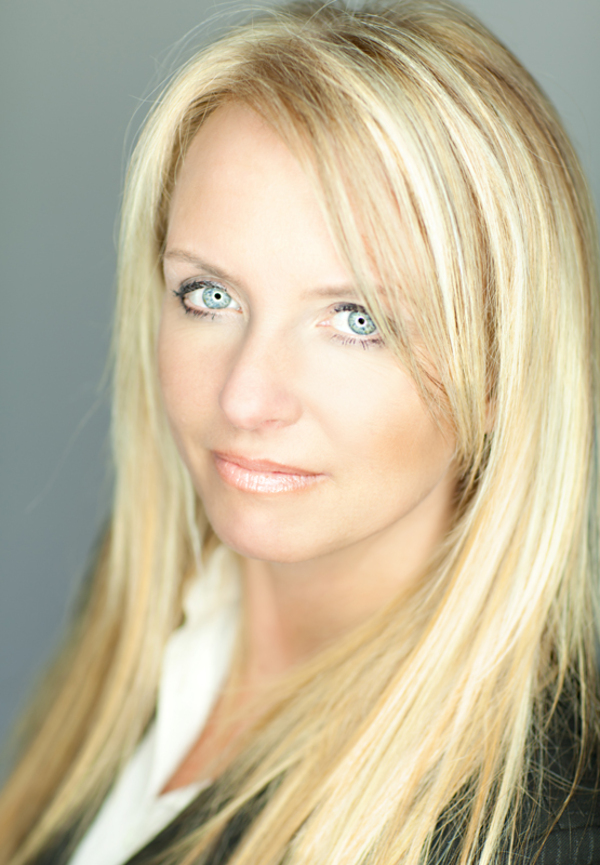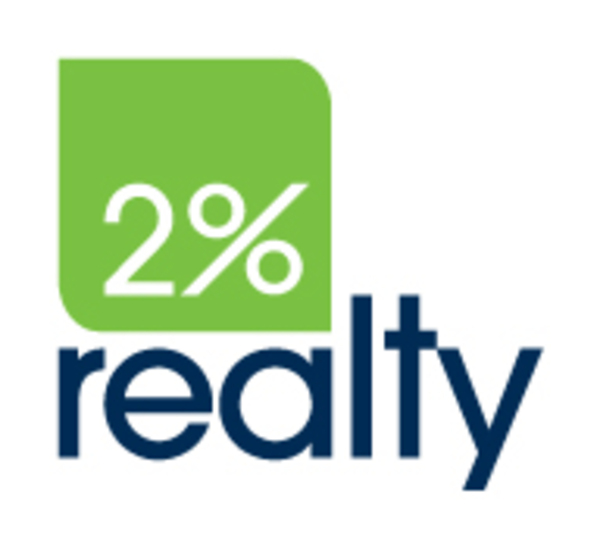50 Valley Ponds Crescent Nw, Calgary
- Bedrooms: 4
- Bathrooms: 4
- Living area: 1751.41 square feet
- Type: Residential
- Added: 3 days ago
- Updated: 2 days ago
- Last Checked: 19 hours ago
Welcome to this stunning 4-bedroom, 3.5-bathroom home located in the desirable community of Valley Ridge, home to a beautiful community golf course. Nestled on a quiet cul-de-sac, this property boasts a massive pie-shaped lot with immaculate landscaping, including low-maintenance artificial turf, privacy fences, and spacious decks featuring built-in lights—perfect for enjoying summer evenings outdoors.High ceilings will greet you throughout, giving the home a bright and airy feel. The modern kitchen is a chef's dream, with quartz countertops, a large pantry, and plenty of space to cook and entertain. There's room for the whole family with a bonus room, a living room, and a family room to enjoy. You'll appreciate the peace of mind with no Poly B plumbing and fully permitted basement development. With a park directly across the street and the community golf course just minutes away, this home offers the perfect blend of tranquility, recreation, and convenience, making it an ideal choice for any family seeking comfort and style. (id:1945)
powered by

Property Details
- Cooling: Central air conditioning
- Heating: Forced air, Natural gas
- Stories: 2
- Year Built: 1998
- Structure Type: House
- Exterior Features: Stone, Wood siding, Vinyl siding
- Foundation Details: Poured Concrete
Interior Features
- Basement: Finished, Full
- Flooring: Carpeted, Ceramic Tile, Vinyl
- Appliances: Refrigerator, Dishwasher, Stove, Microwave, Hood Fan, Window Coverings, Garage door opener, Washer & Dryer
- Living Area: 1751.41
- Bedrooms Total: 4
- Fireplaces Total: 2
- Bathrooms Partial: 1
- Above Grade Finished Area: 1751.41
- Above Grade Finished Area Units: square feet
Exterior & Lot Features
- Lot Features: Cul-de-sac, Treed, No neighbours behind
- Lot Size Units: square meters
- Parking Total: 4
- Parking Features: Attached Garage
- Lot Size Dimensions: 512.00
Location & Community
- Common Interest: Freehold
- Street Dir Suffix: Northwest
- Subdivision Name: Valley Ridge
- Community Features: Golf Course Development
Tax & Legal Information
- Tax Lot: 14
- Tax Year: 2024
- Tax Block: 27
- Parcel Number: 0027308873
- Tax Annual Amount: 3813.83
- Zoning Description: R-CG
Room Dimensions

This listing content provided by REALTOR.ca has
been licensed by REALTOR®
members of The Canadian Real Estate Association
members of The Canadian Real Estate Association















