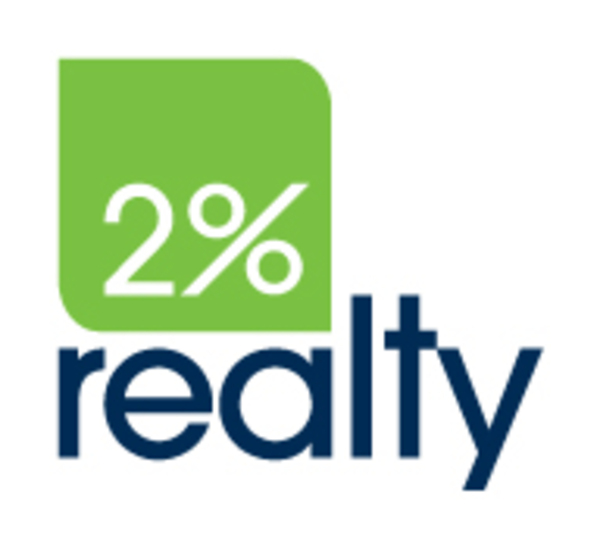3140 46 Street Sw, Calgary
- Bedrooms: 4
- Bathrooms: 3
- Living area: 1340.01 square feet
- Type: Residential
- Added: 50 days ago
- Updated: 50 days ago
- Last Checked: 7 hours ago
Welcome to your dream home in the heart of Glenbrook, Calgary! This stunning 1340 sqft bungalow has been meticulously renovated to offer modern luxury and comfort. Boasting 4 spacious bedrooms and 3 elegant bathrooms, this home features updated plumbing, heating, and electrical systems, along with newer windows and a roof.Step inside to discover gleaming hardwood and slate floors throughout. The formal dining room leads to a chef’s kitchen, complete with custom maple cabinetry, a center island/breakfast bar, upgraded appliances, and a gas range. The kitchen opens to a generous great room with a cozy gas fireplace and bright windows.The primary bedroom is a true retreat, featuring a luxurious 4-piece ensuite and a walk-in closet. The second bedroom, currently used as a home office, is also well-sized. The lower level offers a large family room with a deluxe wood-burning stove, space for a rec room or gym, a 3-piece bathroom with a tiled shower, two additional large bedrooms, a laundry area, and ample storage.Outside, enjoy the spectacular two-tiered deck and beautifully landscaped backyard, complete with flagstone paths, a firepit area, and space for raised garden beds. The fence opens to allow for small RV parking, and there’s convenient back lane access. The exterior of the home features a stone facade that exudes timeless elegance and premium curb appeal. Stucco siding, aluminum soffits and fascia and stamped concrete pathways all add to the premium finishes complementing the extensive landscaped grounds. An oversized triple detached garage completes this perfect package.Nestled in the vibrant Glenbrook community, this home is just blocks away from top-rated schools, parks, and a variety of shops and restaurants on Richmond Road and at Signal Hill/West Hills Shopping Centre. Commuting downtown is a breeze, with just an 9-minute drive, a quick 7km bike ride or 31 mins by transit.Glenbrook is a sought-after neighborhood known for its friendly atmosphere an d excellent amenities. With easy access to the CTrain, parks, schools, grocery stores, and more, you’ll love the convenience and charm of this location. Don’t miss out on this exceptional family home – it’s a must-see to truly appreciate the quality and renovations!Welcome to your new home in Glenbrook, where comfort meets convenience and community spirit thrives! (id:1945)
powered by

Property DetailsKey information about 3140 46 Street Sw
Interior FeaturesDiscover the interior design and amenities
Exterior & Lot FeaturesLearn about the exterior and lot specifics of 3140 46 Street Sw
Location & CommunityUnderstand the neighborhood and community
Tax & Legal InformationGet tax and legal details applicable to 3140 46 Street Sw
Room Dimensions

This listing content provided by REALTOR.ca
has
been licensed by REALTOR®
members of The Canadian Real Estate Association
members of The Canadian Real Estate Association
Nearby Listings Stat
Active listings
41
Min Price
$449,900
Max Price
$1,499,900
Avg Price
$770,957
Days on Market
55 days
Sold listings
32
Min Sold Price
$435,000
Max Sold Price
$1,189,999
Avg Sold Price
$809,815
Days until Sold
39 days
Nearby Places
Additional Information about 3140 46 Street Sw
















