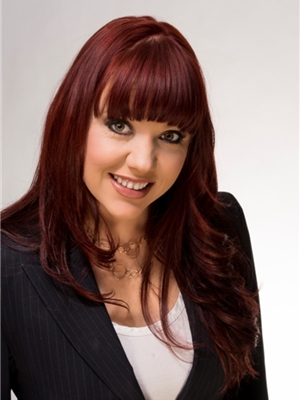2535 7 Avenue Nw, Calgary
- Bedrooms: 4
- Bathrooms: 4
- Living area: 1643 square feet
- Type: Residential
- Added: 70 days ago
- Updated: 2 days ago
- Last Checked: 11 hours ago
West Hillhurst Great Rental location close to SAIT and U of C and Foothills Hospital. Lower level fully developed into a One bedroom Self contained none conforming suite. This property is registered and has operated as an AIRB&B for the past 5 years. Any and All furniture is included in the selling price . Great revenue property Financials are available for viewing upon an acceptable offer to purchase See Supplement (id:1945)
powered by

Property DetailsKey information about 2535 7 Avenue Nw
- Cooling: None
- Heating: Forced air, Natural gas, See remarks, Other
- Stories: 2
- Year Built: 1979
- Structure Type: House
- Foundation Details: Poured Concrete, See Remarks
Interior FeaturesDiscover the interior design and amenities
- Basement: Full, Suite
- Flooring: Hardwood, Carpeted, Ceramic Tile
- Appliances: Refrigerator, Cooktop - Electric, Dishwasher, Microwave, Oven - Built-In, See remarks, Window Coverings, Washer & Dryer
- Living Area: 1643
- Bedrooms Total: 4
- Fireplaces Total: 2
- Bathrooms Partial: 1
- Above Grade Finished Area: 1643
- Above Grade Finished Area Units: square feet
Exterior & Lot FeaturesLearn about the exterior and lot specifics of 2535 7 Avenue Nw
- Lot Features: Other, Back lane, Level
- Lot Size Units: square feet
- Parking Total: 3
- Parking Features: Other, See Remarks
- Lot Size Dimensions: 3003.00
Location & CommunityUnderstand the neighborhood and community
- Common Interest: Freehold
- Street Dir Suffix: Northwest
- Subdivision Name: West Hillhurst
Tax & Legal InformationGet tax and legal details applicable to 2535 7 Avenue Nw
- Tax Lot: 23
- Tax Year: 2024
- Tax Block: 21
- Parcel Number: 0020946315
- Tax Annual Amount: 4199
- Zoning Description: R-C2
Additional FeaturesExplore extra features and benefits
- Security Features: Smoke Detectors
Room Dimensions
| Type | Level | Dimensions |
| Living room | Main level | 14.67 Ft x 16.17 Ft |
| Dining room | Main level | 9.58 Ft x 10.42 Ft |
| Other | Main level | 10.00 Ft x 12.67 Ft |
| Family room | Main level | 9.33 Ft x 10.33 Ft |
| 2pc Bathroom | Main level | 4.42 Ft x 5.00 Ft |
| Loft | Second level | 10.25 Ft x 12.83 Ft |
| Primary Bedroom | Second level | 11.00 Ft x 13.92 Ft |
| Bedroom | Second level | 8.92 Ft x 10.00 Ft |
| 4pc Bathroom | Second level | 8.67 Ft x 8.92 Ft |
| Kitchen | Lower level | 5.33 Ft x 12.17 Ft |
| Bedroom | Lower level | 11.08 Ft x 11.25 Ft |
| 3pc Bathroom | Lower level | 4.83 Ft x 5.67 Ft |
| Family room | Lower level | 6.17 Ft x 6.92 Ft |
| Bedroom | Lower level | 9.25 Ft x 10.33 Ft |
| 4pc Bathroom | Lower level | 4.67 Ft x 6.08 Ft |

This listing content provided by REALTOR.ca
has
been licensed by REALTOR®
members of The Canadian Real Estate Association
members of The Canadian Real Estate Association
Nearby Listings Stat
Active listings
54
Min Price
$585,000
Max Price
$5,000,000
Avg Price
$1,358,820
Days on Market
66 days
Sold listings
41
Min Sold Price
$450,000
Max Sold Price
$3,875,000
Avg Sold Price
$1,131,083
Days until Sold
69 days

















