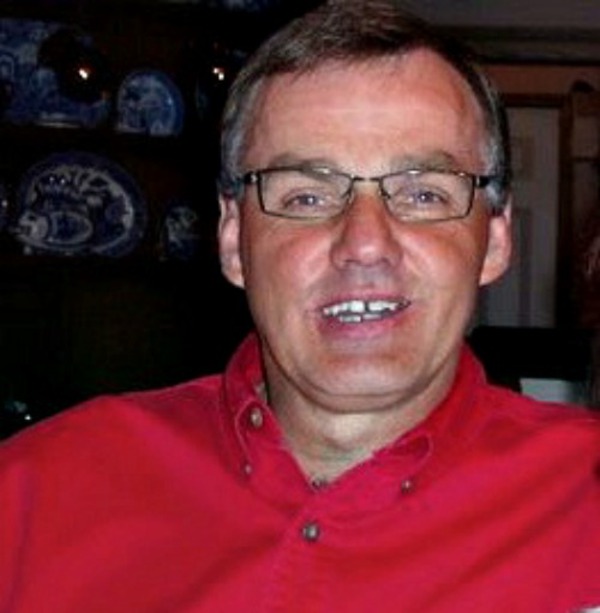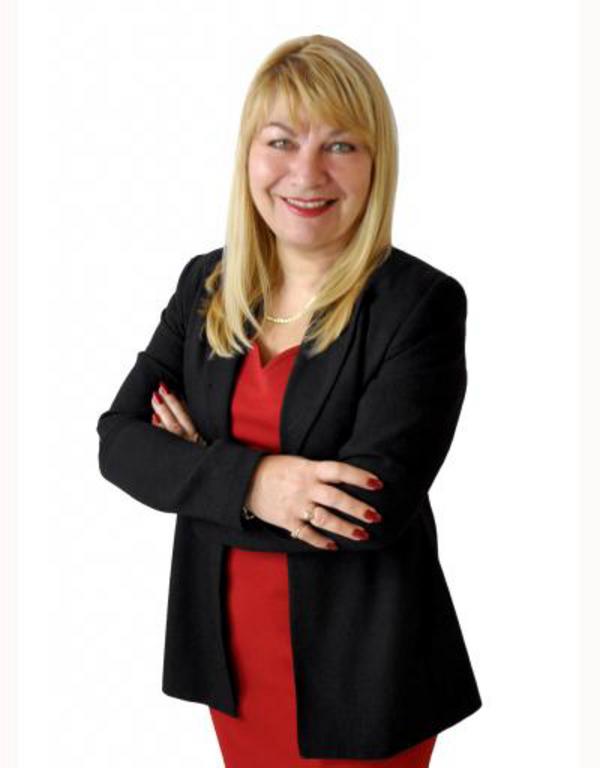103 11642 Valley Ridge Park Nw, Calgary
- Bedrooms: 2
- Bathrooms: 2
- Living area: 1252 square feet
- Type: Apartment
- Added: 6 days ago
- Updated: 10 hours ago
- Last Checked: 2 hours ago
Welcome to Bow River Terrace! This coveted location is tucked into an environmental reserve and just a five iron from Valley Ridge Golf Course! Imagine... walking distance to pathways, minutes to COP, hospitals, shopping & a quick straight line commute to downtown. All this and it feels like you’re already half way to the mountains!! You will love the spacious wide open floor-plan with high ceilings and granite! Sunshine dances through this home as it floods in through the south facing windows. The primary bedroom is complemented by a fully appointed ensuite (with soaker tub) and good sized walk-in closet. There is even an in-unit storage and laundry room that is large enough to adapt to use as a den..... lots of room. PLUS there’s a large separately titled storage locker included with this home! Step out the door and discover your personal ground level patio area with lots of room for entertaining and family gatherings. In addition to all of this there’s underground titled parking for 2 vehicles and a convenient parkade car wash bay! This home truly has allot to offer that you just will not find anywhere else. (id:1945)
powered by

Property Details
- Cooling: None
- Heating: In Floor Heating, Natural gas
- Stories: 4
- Year Built: 2003
- Structure Type: Apartment
- Exterior Features: Stucco, Wood siding
- Foundation Details: Poured Concrete
- Architectural Style: Low rise
- Construction Materials: Wood frame
Interior Features
- Flooring: Laminate, Carpeted, Ceramic Tile
- Appliances: Washer, Refrigerator, Dishwasher, Stove, Dryer, Microwave, Window Coverings
- Living Area: 1252
- Bedrooms Total: 2
- Fireplaces Total: 1
- Above Grade Finished Area: 1252
- Above Grade Finished Area Units: square feet
Exterior & Lot Features
- Lot Features: Parking
- Parking Total: 2
- Parking Features: Attached Garage, Underground, Tandem
- Building Features: Car Wash
Location & Community
- Common Interest: Condo/Strata
- Street Dir Suffix: Northwest
- Subdivision Name: Valley Ridge
- Community Features: Golf Course Development, Pets Allowed With Restrictions
Property Management & Association
- Association Fee: 640
- Association Fee Includes: Common Area Maintenance, Property Management, Heat, Water, Insurance, Parking, Reserve Fund Contributions, Sewer
Tax & Legal Information
- Tax Year: 2024
- Parcel Number: 0030106033
- Tax Annual Amount: 2630
- Zoning Description: DC (pre 1P2007)
Room Dimensions
This listing content provided by REALTOR.ca has
been licensed by REALTOR®
members of The Canadian Real Estate Association
members of The Canadian Real Estate Association

















