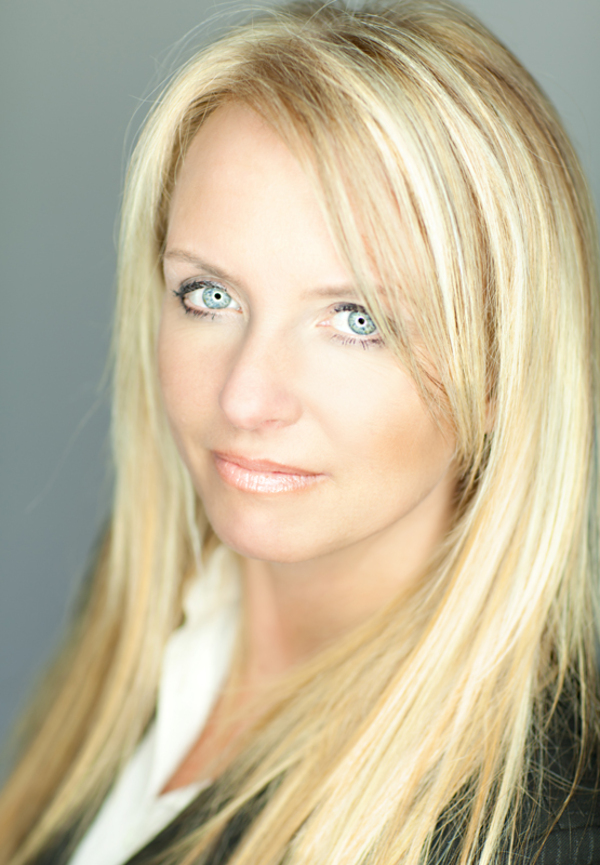2609 5 Avenue Nw, Calgary
- Bedrooms: 4
- Bathrooms: 2
- Living area: 1039.89 square feet
- Type: Residential
- Added: 4 days ago
- Updated: 2 days ago
- Last Checked: 22 hours ago
* OPEN HOUSE THIS SATURDAY FROM 1:30pm - 4:00pm * Location! Location! Location! Attention developers and investors. Prime 50 x 120 development lot with sunny SOUTH FACING BACKYARD located in one of the most desirable communities in the city, West Hillhurst. Situated steps to Helicopter Park, the Bow River (away from the flood zone), Foothills Hospital, Alberta Children's Hospital, University of Calgary, Downtown and trendy Kensington. This is an amazing opportunity for inner-city re-development or investment. Don’t miss out on this elite opportunity! Call today! (id:1945)
powered by

Property Details
- Cooling: None
- Heating: Forced air
- Stories: 1
- Year Built: 1951
- Structure Type: House
- Exterior Features: Vinyl siding
- Foundation Details: Poured Concrete
- Architectural Style: Bungalow
- Construction Materials: Wood frame
Interior Features
- Basement: Partially finished, Full
- Flooring: Carpeted, Linoleum
- Appliances: Washer, Dishwasher, Stove, Dryer, Freezer, Hood Fan
- Living Area: 1039.89
- Bedrooms Total: 4
- Fireplaces Total: 2
- Above Grade Finished Area: 1039.89
- Above Grade Finished Area Units: square feet
Exterior & Lot Features
- Lot Size Units: square feet
- Parking Total: 3
- Parking Features: Detached Garage, RV, Street, Oversize
- Lot Size Dimensions: 5995.50
Location & Community
- Common Interest: Freehold
- Street Dir Suffix: Northwest
- Subdivision Name: West Hillhurst
Tax & Legal Information
- Tax Lot: 38 and 39
- Tax Year: 2024
- Tax Block: 12
- Parcel Number: 0020953188
- Tax Annual Amount: 4767.29
- Zoning Description: R-CG
Room Dimensions

This listing content provided by REALTOR.ca has
been licensed by REALTOR®
members of The Canadian Real Estate Association
members of The Canadian Real Estate Association
















