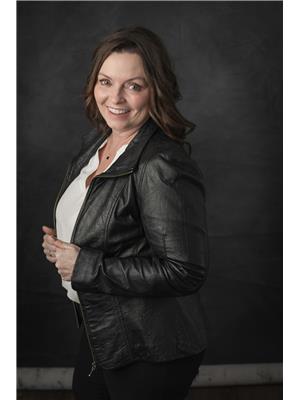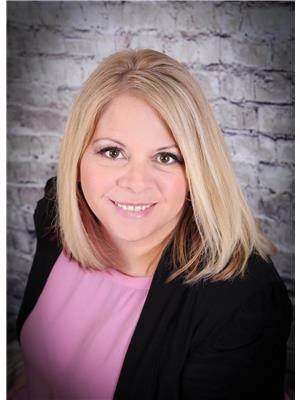8 Grassland Crescent, Brandon
- Bedrooms: 5
- Bathrooms: 3
- Living area: 1780 square feet
- Type: Residential
Source: Public Records
Note: This property is not currently for sale or for rent on Ovlix.
We have found 6 Houses that closely match the specifications of the property located at 8 Grassland Crescent with distances ranging from 2 to 7 kilometers away. The prices for these similar properties vary between 445,200 and 789,649.
Recently Sold Properties
Property Details
- Cooling: Central air conditioning
- Heating: Forced air, Heat Recovery Ventilation (HRV), Natural gas
- Year Built: 2012
- Structure Type: House
- Architectural Style: Bi-level
Interior Features
- Flooring: Tile, Wood, Wall-to-wall carpet
- Appliances: Washer, Refrigerator, Central Vacuum, Dishwasher, Stove, Dryer, Microwave, Alarm System, Central Vacuum - Roughed In, Blinds, Window Coverings, Garage door opener remote(s), Microwave Built-in
- Living Area: 1780
- Bedrooms Total: 5
- Fireplaces Total: 1
- Fireplace Features: Gas, Brick Facing
Exterior & Lot Features
- Lot Features: Cul-de-sac, No back lane, Wet bar, Closet Organizers, No Smoking Home, No Pet Home, Sump Pump
- Water Source: Municipal water
- Parking Features: Attached Garage, Other, Other, Other, Oversize, Heated Garage
- Road Surface Type: Paved road
- Lot Size Dimensions: 56 x 119
Location & Community
- Common Interest: Freehold
Utilities & Systems
- Sewer: Municipal sewage system
Tax & Legal Information
- Tax Year: 2024
- Tax Annual Amount: 7171.95
Additional Features
- Security Features: Monitored Alarm
B08//Brandon/Welcome to this custom-built bi-level home in Brookwood, offering over 1,700 square feet of quality living space. This beautiful residence features 5 spacious bedrooms and 3 modern bathrooms, all finished to a high standard. The large eat-in kitchen is perfect for family meals and entertaining, while the wet bar adds a touch of luxury for hosting guests.Enjoy the benefits of sustainable living with installed solar panels, ensuring minimal hydro bills. The property boasts an oversized heated garage, providing ample storage, custom lockers and parking space. The low-maintenance backyard is ideal for relaxation and includes a south-facing low maintenance covered deck, perfect for enjoying the outdoors in comfort.Experience the perfect blend of quality, comfort, and sustainability in this stunning Brookwood home. Call your REALTOR for your private tour! (id:1945)
Demographic Information
Neighbourhood Education
| Master's degree | 55 |
| Bachelor's degree | 220 |
| University / Below bachelor level | 30 |
| Certificate of Qualification | 70 |
| College | 225 |
| Degree in medicine | 30 |
| University degree at bachelor level or above | 325 |
Neighbourhood Marital Status Stat
| Married | 840 |
| Widowed | 40 |
| Divorced | 35 |
| Separated | 20 |
| Never married | 215 |
| Living common law | 65 |
| Married or living common law | 905 |
| Not married and not living common law | 310 |
Neighbourhood Construction Date
| 1961 to 1980 | 145 |
| 1981 to 1990 | 85 |
| 1991 to 2000 | 45 |
| 2001 to 2005 | 20 |
| 2006 to 2010 | 105 |









