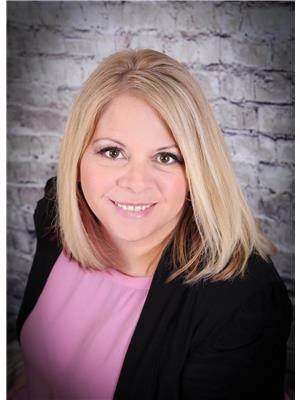82 Braeview Place, Brandon
- Bedrooms: 5
- Bathrooms: 3
- Living area: 2074 square feet
- Type: Residential
- Added: 104 days ago
- Updated: 8 days ago
- Last Checked: 16 hours ago
A01//Brandon/Stunning custom built Executive Home with walk out basement. 5 bedrooms, 3 bathrooms. Grand Foyer entrance welcomes you, amazing open concept with vaulted ceiling and architect details. Hard wood , tile and windows from floor to ceiling on west side of home draw you to the private backyard oasis. Beautiful kitchen with large walk in pantry, granite countertops sitting area and open to dining area. 2 laundry rooms on main floor and lower level. Grand master suite is oversized with garden door to deck 5 piece updated bathroom and large walk in closet. Second spacious bedroom and full bathroom complete the main floor. Lower level has in floor heat and walk out to ground level patio. Great room with space for rec room and media room and all your billiard and games room space. 2 more bedrooms with walk in closets. 5th bedroom or wonderful office has door to patio, 2nd laundry room , storage room complete lower level. Call for your private viewing of this mazing Quality custom built Home. (id:1945)
powered by

Property DetailsKey information about 82 Braeview Place
Interior FeaturesDiscover the interior design and amenities
Exterior & Lot FeaturesLearn about the exterior and lot specifics of 82 Braeview Place
Location & CommunityUnderstand the neighborhood and community
Utilities & SystemsReview utilities and system installations
Tax & Legal InformationGet tax and legal details applicable to 82 Braeview Place

This listing content provided by REALTOR.ca
has
been licensed by REALTOR®
members of The Canadian Real Estate Association
members of The Canadian Real Estate Association
Nearby Listings Stat
Active listings
5
Min Price
$168,500
Max Price
$782,000
Avg Price
$445,900
Days on Market
87 days
Sold listings
2
Min Sold Price
$465,000
Max Sold Price
$799,649
Avg Sold Price
$632,325
Days until Sold
128 days
Additional Information about 82 Braeview Place












