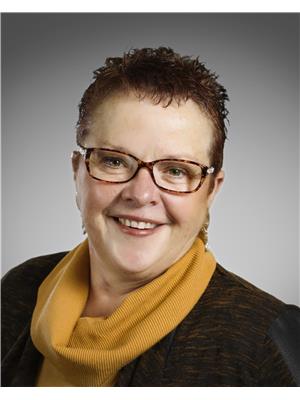53 Parkdale Drive, Brandon
- Bedrooms: 4
- Bathrooms: 2
- Living area: 816 square feet
- Type: Residential
Source: Public Records
Note: This property is not currently for sale or for rent on Ovlix.
We have found 6 Houses that closely match the specifications of the property located at 53 Parkdale Drive with distances ranging from 2 to 6 kilometers away. The prices for these similar properties vary between 214,900 and 445,200.
Property Details
- Cooling: Central air conditioning
- Heating: Forced air, High-Efficiency Furnace, Natural gas
- Year Built: 1977
- Structure Type: House
Interior Features
- Flooring: Vinyl, Wall-to-wall carpet
- Appliances: Washer, Refrigerator, Dishwasher, Stove, Dryer, Hood Fan, Blinds, Storage Shed, Window Coverings
- Living Area: 816
- Bedrooms Total: 4
- Bathrooms Partial: 1
Exterior & Lot Features
- Lot Features: Treed, Closet Organizers, No Smoking Home, No Pet Home, Private Yard
- Water Source: Municipal water
- Parking Features: Other, Other, Other
- Road Surface Type: Paved road
- Lot Size Dimensions: 55 x 110
Location & Community
- Common Interest: Freehold
Utilities & Systems
- Sewer: Municipal sewage system
Tax & Legal Information
- Tax Year: 2024
- Tax Annual Amount: 3442.34
Additional Features
- Security Features: Smoke Detectors
B13//Brandon/Welcome to this immaculate updated four level split home in the much desired Parkdale neighbourhood. This home features a beautiful main floor with a spacious eat in kitchen (access off kitchen to the large backyard), a welcoming living room with a large south facing window and a beautiful feature wall. The upper level hosts the updated 4 piece bathroom and 2 spacious bedroom. Lower level has 2 bedrooms, and 2 piece bathroom (room to add a shower). The basement level features a large family/rec room, laundry/mechanical room and storage. The large fully fenced backyard, has a sandbox, raised gardens, patio space for entertaining and a 16 x12 storage shed. Many upgrades with include flooring, furnace 2022, hot water tank 2022, and paint through out. This home is a must see! (id:1945)
Demographic Information
Neighbourhood Education
| Master's degree | 55 |
| Bachelor's degree | 220 |
| University / Below bachelor level | 30 |
| Certificate of Qualification | 70 |
| College | 225 |
| Degree in medicine | 30 |
| University degree at bachelor level or above | 325 |
Neighbourhood Marital Status Stat
| Married | 840 |
| Widowed | 40 |
| Divorced | 35 |
| Separated | 20 |
| Never married | 215 |
| Living common law | 65 |
| Married or living common law | 905 |
| Not married and not living common law | 310 |
Neighbourhood Construction Date
| 1961 to 1980 | 145 |
| 1981 to 1990 | 85 |
| 1991 to 2000 | 45 |
| 2001 to 2005 | 20 |
| 2006 to 2010 | 105 |







