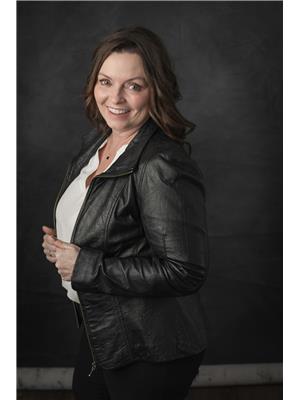46 Durum Drive, Brandon
- Bedrooms: 2
- Bathrooms: 2
- Living area: 1157 square feet
- Type: Residential
Source: Public Records
Note: This property is not currently for sale or for rent on Ovlix.
We have found 6 Houses that closely match the specifications of the property located at 46 Durum Drive with distances ranging from 2 to 7 kilometers away. The prices for these similar properties vary between 388,000 and 539,000.
Property Details
- Cooling: Central air conditioning
- Heating: Forced air, High-Efficiency Furnace, Natural gas
- Year Built: 1994
- Structure Type: House
- Architectural Style: Bungalow
Interior Features
- Flooring: Laminate, Vinyl, Wall-to-wall carpet
- Appliances: Washer, Refrigerator, Dishwasher, Stove, Dryer, Microwave, Freezer, Hood Fan, Blinds, Storage Shed, Garage door opener, Garage door opener remote(s)
- Living Area: 1157
- Bedrooms Total: 2
- Fireplaces Total: 1
- Bathrooms Partial: 1
- Fireplace Features: Gas, Brick Facing
Exterior & Lot Features
- Lot Features: Low maintenance yard, Disabled Access, No back lane, Exterior Walls- 2x6", No Smoking Home, Atrium/Sunroom
- Water Source: Municipal water
- Parking Features: Attached Garage, Other, Other, Other, Other, Other
- Road Surface Type: Paved road
- Lot Size Dimensions: 55 x 110
Location & Community
- Common Interest: Freehold
Utilities & Systems
- Sewer: Municipal sewage system
Tax & Legal Information
- Tax Year: 2024
- Tax Annual Amount: 3867.02
Additional Features
- Security Features: Smoke Detectors
B13//Brandon/Welcome to 46 Durum Dr. 1157 sqft 2 bed 1.5 bath slab home with single attached garage in the desired Linden Lanes area. This home is built on a 4 foot crawlspace with an 8 foot pit (hosting the furnace and hot water tank). Entering this home from the beautiful covered front porch you will find an open concept design plan with an L-shaped kitchen and custom island (providing an abundance of storage), living room/ dining room. Just off the kitchen is the laundry room/storage with crawlspace access. The 2 bedroom are great size, the primary bedroom hosts a large mirrored closet and a 2 piece ensuite. Just off the back of the home is a 4 season sunroom with south facing windows, a beautiful patio for entertaining, low maintenance landscaped yard with garden and must see workshop. Sprinklers added to front flower bed and pots 2023, Kitchen 2014, Furnace 2014, A/C 2015, HWT 2022. Showings start Friday, August 16 offers if any will be presented Wednesday, August 21 at 7 PM. (id:1945)
Demographic Information
Neighbourhood Education
| Bachelor's degree | 50 |
| University / Above bachelor level | 10 |
| University / Below bachelor level | 10 |
| Certificate of Qualification | 15 |
| College | 50 |
| University degree at bachelor level or above | 60 |
Neighbourhood Marital Status Stat
| Married | 180 |
| Widowed | 15 |
| Divorced | 35 |
| Separated | 5 |
| Never married | 80 |
| Living common law | 25 |
| Married or living common law | 200 |
| Not married and not living common law | 130 |
Neighbourhood Construction Date
| 1961 to 1980 | 20 |
| 1981 to 1990 | 100 |
| 1991 to 2000 | 55 |
| 2001 to 2005 | 10 |








