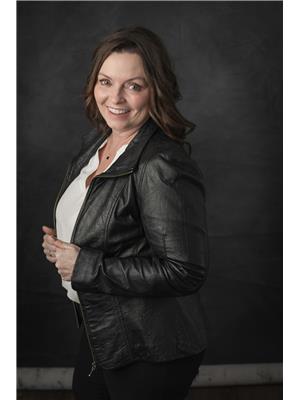1104 2nd Street N, Brandon
- Bedrooms: 5
- Bathrooms: 3
- Living area: 2300 square feet
- Type: Residential
- Added: 94 days ago
- Updated: 80 days ago
- Last Checked: 19 hours ago
D24//Brandon/Welcome to this unique 2300 sq. ft. custom built 2 story home situated on a quiet cul-de-sac in Kirkcaldy! Through the front door you will find a large entryway with coat closet, front bedroom that could make a great office space, 2 additional bedrooms, laundry room, large family room with a wood burning fireplace plus a new 3 piece bath. Windows on the main floor are large allowing lots of natural light to fill the rooms. On this level there is access to the oversized double heated garage. Upstairs you will find an updated eat-in kitchen, new appliances, large formal dining/living room space with a new 16 x 9'6 deck to take in the views! On this level is the primary bedroom, new 3 piece ensuite, walk in closet, another bedroom & new 4 piece bathroom. This home has had many updates and is ready for new owners. Unique features include: 2 furnace for dual zone heating, underground storage in the garage. The home sits on a large 60x 157 lot. Ideal location close to school, shopping & sportsplex. (id:1945)
powered by

Property DetailsKey information about 1104 2nd Street N
- Cooling: Central air conditioning
- Heating: Forced air, Natural gas
- Stories: 2
- Year Built: 1976
- Structure Type: House
Interior FeaturesDiscover the interior design and amenities
- Flooring: Tile, Laminate, Vinyl, Wall-to-wall carpet
- Appliances: Washer, Refrigerator, Central Vacuum, Intercom, Dishwasher, Stove, Dryer, Central Vacuum - Roughed In, Hood Fan, Garage door opener, Garage door opener remote(s)
- Living Area: 2300
- Bedrooms Total: 5
- Fireplaces Total: 1
- Fireplace Features: Wood, Glass Door
Exterior & Lot FeaturesLearn about the exterior and lot specifics of 1104 2nd Street N
- Lot Features: Cul-de-sac, Low maintenance yard, No back lane, Exterior Walls- 2x6", No Smoking Home, No Pet Home
- Water Source: Municipal water
- Lot Size Units: square feet
- Parking Features: Attached Garage, Other, Other, Other, Oversize, Heated Garage
- Road Surface Type: Paved road
- Lot Size Dimensions: 9445
Location & CommunityUnderstand the neighborhood and community
- Common Interest: Freehold
- Street Dir Suffix: North
Utilities & SystemsReview utilities and system installations
- Sewer: Municipal sewage system
Tax & Legal InformationGet tax and legal details applicable to 1104 2nd Street N
- Tax Year: 2024
- Tax Annual Amount: 5127.68
Additional FeaturesExplore extra features and benefits
- Security Features: Smoke Detectors
Room Dimensions
| Type | Level | Dimensions |
| Primary Bedroom | Upper Level | 12.3 x 12.9 |
| Bedroom | Upper Level | 12.2 x 10 |
| Bedroom | Main level | 9.3 x 10 |
| Bedroom | Main level | 10.8 x 10.8 |
| Bedroom | Main level | 8.6 x 10.9 |

This listing content provided by REALTOR.ca
has
been licensed by REALTOR®
members of The Canadian Real Estate Association
members of The Canadian Real Estate Association
Nearby Listings Stat
Active listings
4
Min Price
$168,500
Max Price
$769,900
Avg Price
$442,075
Days on Market
96 days
Sold listings
1
Min Sold Price
$539,000
Max Sold Price
$539,000
Avg Sold Price
$539,000
Days until Sold
56 days












