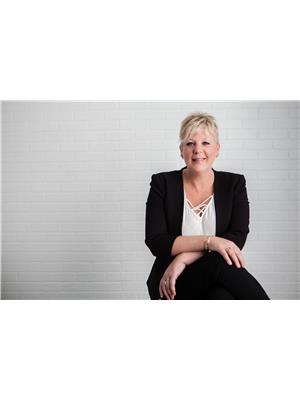10 Jerome Drive, Brandon
- Bedrooms: 3
- Bathrooms: 2
- Living area: 1900 square feet
- Type: Residential
- Added: 36 days ago
- Updated: 10 days ago
- Last Checked: 4 hours ago
ANW//Brandon/Grand Valley View! 1900 SQ Ft Hillside bungalow on 2 acres, park like setting with lots of mature trees; shrubs, perennials & flower beds. Spectacular open concept home with 2 large sitting areas, both with a fireplace. Patio doors lead out to a backyard patio & fire pit area for entertaining. Large primary bedroom with updated ensuite & 2 additional bedrooms. Everything is on one level including laundry room & ample storage, large double insulated heated garage & storage shed. Out front is a large deck for morning coffee for evening beverages while watching the deer in the valley below. Just over 3 miles to town with no gravel! Updates include: shingles, soffit, facia (2015); ensuite, fridge, stove, dishwasher (2018), furnace, CA, duct. (id:1945)
powered by

Property Details
- Cooling: Central air conditioning
- Heating: Forced air, Natural gas
- Year Built: 1975
- Structure Type: House
- Architectural Style: Bungalow
Interior Features
- Flooring: Tile, Vinyl, Wood
- Appliances: Washer, Refrigerator, Water softener, Dishwasher, Stove, Dryer, Microwave, Freezer, Central Vacuum - Roughed In, Blinds, Storage Shed, Window Coverings, Garage door opener, Garage door opener remote(s)
- Living Area: 1900
- Bedrooms Total: 3
- Fireplaces Total: 1
- Fireplace Features: Glass Door
Exterior & Lot Features
- View: View
- Lot Features: Private setting, Corner Site, Closet Organizers, Exterior Walls- 2x6", No Smoking Home, Country residential
- Water Source: Well
- Lot Size Units: acres
- Parking Features: Attached Garage, Other, Other, Other
- Road Surface Type: Paved road
- Lot Size Dimensions: 2.020
Location & Community
- Common Interest: Freehold
Utilities & Systems
- Sewer: Septic Tank and Field
Tax & Legal Information
- Tax Year: 2023
- Tax Annual Amount: 3222.18
Additional Features
- Security Features: Smoke Detectors
Room Dimensions
This listing content provided by REALTOR.ca has
been licensed by REALTOR®
members of The Canadian Real Estate Association
members of The Canadian Real Estate Association















