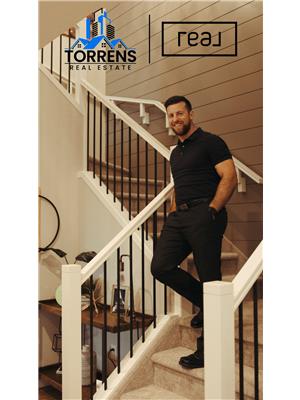97 Card Crescent, Red Deer
- Bedrooms: 5
- Bathrooms: 3
- Living area: 1077 square feet
- Type: Residential
Source: Public Records
Note: This property is not currently for sale or for rent on Ovlix.
We have found 6 Houses that closely match the specifications of the property located at 97 Card Crescent with distances ranging from 2 to 8 kilometers away. The prices for these similar properties vary between 439,900 and 499,900.
Recently Sold Properties
Nearby Places
Name
Type
Address
Distance
Babycakes Cupcakery
Bakery
144 Erickson Dr
0.8 km
Annie L Gaetz Rink
School
Red Deer
2.0 km
50th Street Tandoor and Grill
Restaurant
4707 50 St
2.0 km
Noodle House The
Restaurant
4815 48 Ave
2.2 km
La Casa Pergola
Bar
4909 48 St
2.5 km
City Roast Coffee
Cafe
4940 50 St
2.5 km
Red Deer Lodge Hotel and Conference Centre
Night club
4311 49 Ave
2.6 km
Pho Thuy Duong Vietnamese Restaurant
Restaurant
5108 52 St
2.6 km
Outreach School Centre
School
Red Deer
2.7 km
Canada Safeway Limited
Grocery or supermarket
4407 50th Avenue
2.7 km
Original Joe's Restaurant & Bar
Restaurant
4720 51 Ave
2.8 km
The Redstone Grill & Wine Bar
Bar
5018 45 St
2.8 km
Property Details
- Cooling: None
- Heating: Forced air, Natural gas
- Stories: 1
- Year Built: 1980
- Structure Type: House
- Exterior Features: Concrete, Stucco
- Foundation Details: Poured Concrete
- Architectural Style: Bungalow
- Construction Materials: Poured concrete, Wood frame
Interior Features
- Basement: Full, Suite
- Flooring: Laminate, Carpeted, Vinyl
- Appliances: Refrigerator, Dishwasher, Stove, Hood Fan, Window Coverings, Garage door opener
- Living Area: 1077
- Bedrooms Total: 5
- Bathrooms Partial: 1
- Above Grade Finished Area: 1077
- Above Grade Finished Area Units: square feet
Exterior & Lot Features
- Lot Features: Back lane, Closet Organizers
- Lot Size Units: square meters
- Parking Total: 4
- Parking Features: Detached Garage, Other, Gravel
- Lot Size Dimensions: 567.84
Location & Community
- Common Interest: Freehold
- Subdivision Name: Clearview Meadows
Tax & Legal Information
- Tax Lot: 1
- Tax Year: 2024
- Tax Block: 3
- Parcel Number: 0012705134
- Tax Annual Amount: 2675.37
- Zoning Description: R-L
LEGAL SUITE with great long term tenants who would like to stay! Situated on a quiet crescent in Clearview Meadows, this home is a short walk to a large park and playground area. The main floor has 3 bedrooms, a full bathroom, and a 2 pce ensuite, along with a large living room and kitchen/dining space. The basement suite has 2 bedrooms and a 3 pce bathroom, laminate flooring, a galley style kitchen, and living room/dining area. There's also a large 24x26 garage for added rental income, which is currently occupied by the main floor tenant. There's lots of parking on this large corner lot, including additional off street parking in front of the garage. Property has newer shingles, some new windows, and the plumbing in the basement suite has been replaced to pex (main floor is copper). There is shared laundry in the rear entry, and there's a shared yard space with a new fence. This is a great revenue generator with awesome tenants already in place. Immediate possession is available for buyers who want to assume the tenants. (id:1945)
Demographic Information
Neighbourhood Education
| Bachelor's degree | 25 |
| Certificate of Qualification | 20 |
| College | 85 |
| University degree at bachelor level or above | 30 |
Neighbourhood Marital Status Stat
| Married | 150 |
| Widowed | 5 |
| Divorced | 20 |
| Separated | 10 |
| Never married | 65 |
| Living common law | 15 |
| Married or living common law | 165 |
| Not married and not living common law | 105 |
Neighbourhood Construction Date
| 1961 to 1980 | 30 |
| 1981 to 1990 | 75 |
| 1991 to 2000 | 20 |









