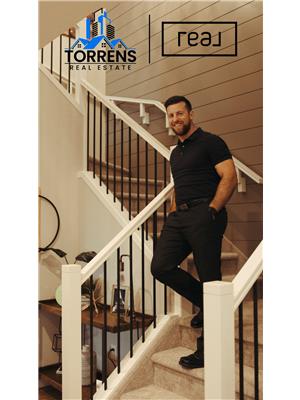3723 50 Street, Red Deer
- Bedrooms: 3
- Bathrooms: 2
- Living area: 833 square feet
- Type: Residential
Source: Public Records
Note: This property is not currently for sale or for rent on Ovlix.
We have found 6 Houses that closely match the specifications of the property located at 3723 50 Street with distances ranging from 2 to 6 kilometers away. The prices for these similar properties vary between 214,900 and 364,700.
Recently Sold Properties
Nearby Places
Name
Type
Address
Distance
Babycakes Cupcakery
Bakery
144 Erickson Dr
0.7 km
Annie L Gaetz Rink
School
Red Deer
1.2 km
50th Street Tandoor and Grill
Restaurant
4707 50 St
1.5 km
Noodle House The
Restaurant
4815 48 Ave
1.7 km
Red Deer Lodge Hotel and Conference Centre
Night club
4311 49 Ave
1.8 km
La Casa Pergola
Bar
4909 48 St
1.9 km
Canada Safeway Limited
Grocery or supermarket
4407 50th Avenue
2.0 km
City Roast Coffee
Cafe
4940 50 St
2.0 km
Super 8 Red Deer City Centre
Lodging
4217 50th Ave
2.1 km
Dairy Queen
Store
4202 Gaetz Ave
2.1 km
Outreach School Centre
School
Red Deer
2.1 km
The Redstone Grill & Wine Bar
Bar
5018 45 St
2.1 km
Property Details
- Cooling: None
- Heating: Forced air, Natural gas
- Stories: 1
- Year Built: 1948
- Structure Type: House
- Foundation Details: Poured Concrete
- Architectural Style: Bungalow
- Construction Materials: Wood frame
Interior Features
- Basement: Full, Suite
- Flooring: Carpeted, Vinyl
- Appliances: Washer, Refrigerator, Oven - Electric, Stove, Dryer, Washer & Dryer
- Living Area: 833
- Bedrooms Total: 3
- Above Grade Finished Area: 833
- Above Grade Finished Area Units: square feet
Exterior & Lot Features
- Lot Features: Back lane
- Lot Size Units: square feet
- Parking Total: 4
- Parking Features: Detached Garage
- Lot Size Dimensions: 9000.00
Location & Community
- Common Interest: Freehold
- Subdivision Name: Eastview
Tax & Legal Information
- Tax Lot: 28-30
- Tax Year: 2024
- Tax Block: 38
- Parcel Number: 0011749777
- Tax Annual Amount: 2214
- Zoning Description: R1A
LEGALLY SUITED Affordable Revenue Property with newly renovated main floor! This property sits on 3) - 25' Lots and is 75' Wide by 120' Long! 2 Bedroom Main Floor Suite, 1 Bedroom Basement Suite, Plus a Double Detached Garage which is heated, fully finished(24'x26'). Newer Furnace in 2015, HWT in 2015. Main Floor Reno in 2024. The perfect Rental Property to add to your portfolio or live up and have a basement tenant! (id:1945)
Demographic Information
Neighbourhood Education
| Master's degree | 15 |
| Bachelor's degree | 35 |
| University / Below bachelor level | 10 |
| Certificate of Qualification | 15 |
| College | 25 |
| University degree at bachelor level or above | 50 |
Neighbourhood Marital Status Stat
| Married | 85 |
| Widowed | 15 |
| Divorced | 45 |
| Separated | 20 |
| Never married | 155 |
| Living common law | 50 |
| Married or living common law | 130 |
| Not married and not living common law | 235 |
Neighbourhood Construction Date
| 1961 to 1980 | 70 |
| 1981 to 1990 | 45 |
| 1991 to 2000 | 25 |
| 2006 to 2010 | 10 |
| 1960 or before | 35 |










