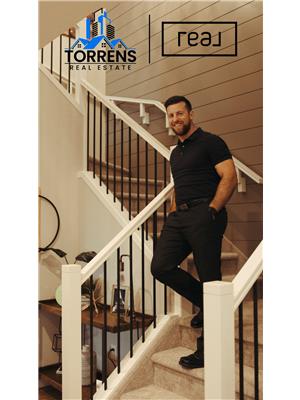132 Oswald Close, Red Deer
- Bedrooms: 3
- Bathrooms: 3
- Living area: 1050.44 square feet
- Type: Residential
- Added: 5 days ago
- Updated: 1 days ago
- Last Checked: 4 hours ago
Experience the perfect blend of practicality and space in this stunning 3-bedroom, 3-bathroom property located in Oriole Park! Conveniently situated near Red Deer’s main roads and the highway, you can easily hook up your truck to a trailer and hit the road—no storage needed! This home features a massive heated garage measuring 28x26 feet, complete with 220V power, designed specifically for parking ATVs along the exterior wall. Inside, you’ll step into a beautiful bi-level layout with vaulted ceilings and a bright, south-facing living room that floods the space with natural light. The dining room opens up to an upper deck that also provides extra storage for year-round convenience. The main floor includes a spacious primary bedroom with a large 4-piece ensuite, a second bedroom, and another full bathroom. Downstairs, you’ll be impressed by the recent renovations in the expansive rec/games room, along with a newly updated 4-piece bathroom and a sizable bedroom. Plus, the walkout leads you straight to a huge backyard, perfect for enjoying all seasons without the hassle of constant reconfiguration. New A/C unit installed in summer of 2024 and HWT upgraded to an on demand hot water sytem as well! (id:1945)
powered by

Property Details
- Cooling: Central air conditioning
- Heating: Forced air, Natural gas
- Stories: 1
- Year Built: 2008
- Structure Type: House
- Exterior Features: Concrete, Vinyl siding
- Foundation Details: Poured Concrete
- Architectural Style: Bi-level
- Construction Materials: Poured concrete, Wood frame
Interior Features
- Basement: Finished, Full
- Flooring: Laminate
- Appliances: Refrigerator, Dishwasher, Stove, Microwave, Washer & Dryer
- Living Area: 1050.44
- Bedrooms Total: 3
- Above Grade Finished Area: 1050.44
- Above Grade Finished Area Units: square feet
Exterior & Lot Features
- Lot Features: See remarks, Other, Back lane
- Lot Size Units: square feet
- Parking Total: 2
- Parking Features: Detached Garage
- Lot Size Dimensions: 7691.00
Location & Community
- Common Interest: Freehold
- Subdivision Name: Oriole Park West
Tax & Legal Information
- Tax Lot: 56
- Tax Year: 2024
- Tax Block: 1
- Parcel Number: 0031987340
- Tax Annual Amount: 3803
- Zoning Description: R1N
Room Dimensions
This listing content provided by REALTOR.ca has
been licensed by REALTOR®
members of The Canadian Real Estate Association
members of The Canadian Real Estate Association















