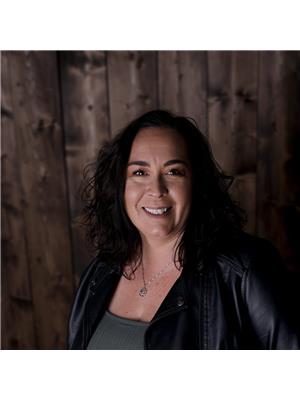1710 Cedarwood Court, Dawson Creek
- Bedrooms: 4
- Bathrooms: 3
- Living area: 2345 square feet
- Type: Residential
- Added: 19 days ago
- Updated: 17 days ago
- Last Checked: 19 hours ago
Amazingly updated home on a DOUBLE LOT! 4 bedrooms and 3 full bathrooms! Updated kitchen with island, stone countertops and new matching white appliances. Master bedroom has a 4pc ensuite and walk in closet, LARGE bonus room down stairs with wood stove, list of updates includes newer roof, updated vinyl windows, newer furnace and hot water tank, central vac, flooring, fixtures, all appliances, main bathroom and garage gas heater! MASSIVE private deck in the fully fenced back yard, the back yard is gigantic with a concrete basketball pad, treed, with kids’ playhouse, garden area, storage sheds, and a hot tub. Don’t miss out on this great property, call your rep to view! (id:1945)
powered by

Property Details
- Roof: Asphalt shingle, Unknown
- Heating: Stove, Forced air, See remarks, Wood
- Stories: 2
- Year Built: 1978
- Structure Type: House
- Exterior Features: Wood siding
Interior Features
- Flooring: Tile, Laminate, Carpeted, Vinyl
- Appliances: Refrigerator, Dishwasher, Oven, Microwave, Washer & Dryer
- Living Area: 2345
- Bedrooms Total: 4
- Fireplaces Total: 1
- Fireplace Features: Wood, Conventional
Exterior & Lot Features
- Lot Features: Central island
- Water Source: Municipal water
- Lot Size Units: acres
- Parking Total: 2
- Parking Features: Attached Garage, RV
- Lot Size Dimensions: 0.34
Location & Community
- Common Interest: Freehold
Utilities & Systems
- Sewer: Municipal sewage system
Tax & Legal Information
- Zoning: Residential
- Parcel Number: 030-677-491
- Tax Annual Amount: 4187.91
Room Dimensions

This listing content provided by REALTOR.ca has
been licensed by REALTOR®
members of The Canadian Real Estate Association
members of The Canadian Real Estate Association














