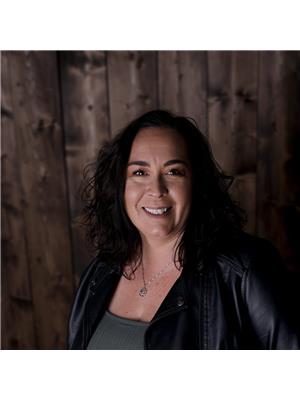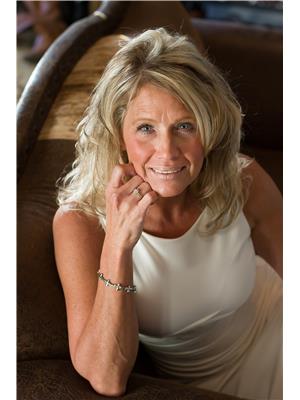11100 16 Street, Dawson Creek
- Bedrooms: 4
- Bathrooms: 2
- Living area: 1872 square feet
- Type: Residential
Source: Public Records
Note: This property is not currently for sale or for rent on Ovlix.
We have found 6 Houses that closely match the specifications of the property located at 11100 16 Street with distances ranging from 2 to 8 kilometers away. The prices for these similar properties vary between 260,000 and 449,000.
Recently Sold Properties
Nearby Places
Name
Type
Address
Distance
Ron Pettigrew Christian School
School
Dawson Creek
0.4 km
Northern Lights College
University
11401 8th St
1.3 km
White Spot Dawson Creek
Restaurant
11300 8th St
1.5 km
George Dawson Inn
Food
11705 8th St
1.6 km
Hug a Mug
Restaurant
1012 102 Ave
1.6 km
Boston Pizza
Restaurant
1525 Alaska Ave
1.6 km
Mcdonald's Restaurant
Restaurant
11620 8 St
1.7 km
Sola's Bar & Grill
Bar
1440 Alaska Ave
1.7 km
Mr. Mikes
Restaurant
1501 Alaska Ave
1.7 km
Safeway
Pharmacy
11200 8th St
1.7 km
DAIRY QUEEN BRAZIER
Store
821 102 Ave
1.7 km
Tim Hortons
Store
11608 8th St
1.8 km
Property Details
- Roof: Unknown, Unknown
- Heating: Forced air, See remarks
- Stories: 3
- Year Built: 1974
- Structure Type: House
- Exterior Features: Vinyl siding
- Architectural Style: Split level entry
Interior Features
- Basement: Crawl space
- Appliances: Refrigerator, Range - Electric, Washer & Dryer
- Living Area: 1872
- Bedrooms Total: 4
- Fireplaces Total: 1
- Fireplace Features: Wood, Conventional
Exterior & Lot Features
- Lot Features: Corner Site
- Water Source: Municipal water
- Lot Size Units: acres
- Parking Total: 2
- Parking Features: Detached Garage
- Lot Size Dimensions: 0.19
Location & Community
- Common Interest: Freehold
- Community Features: Family Oriented
Utilities & Systems
- Sewer: Municipal sewage system
Tax & Legal Information
- Zoning: Residential
- Parcel Number: 012-349-941
- Tax Annual Amount: 3740.78
LOOK NO FURTHER, this is the one! GREAT LOCATION & a GARAGE! This lovely split-level home has a curb appeal and offers 4 bedrooms, 2 bathroom, with cozy wood burning fireplace, hardwood floors, bay window, dining room area, comfy kitchen with plenty of counter space and tons of storage. It is close to the hospital and college and is located on a great size corner lot with alley access, fenced backyard, garden area and plenty of parking. This lovely move in ready home is the idea place to hang your hat. Let's make it happen so you can start to move in. Whether you want to add this property to your rental portfolio or to make it a place to call HOME. Call for a tour. (id:1945)
Demographic Information
Neighbourhood Education
| Bachelor's degree | 35 |
| University / Below bachelor level | 15 |
| Certificate of Qualification | 10 |
| College | 65 |
| University degree at bachelor level or above | 35 |
Neighbourhood Marital Status Stat
| Married | 175 |
| Widowed | 30 |
| Divorced | 20 |
| Separated | 15 |
| Never married | 115 |
| Living common law | 45 |
| Married or living common law | 215 |
| Not married and not living common law | 185 |
Neighbourhood Construction Date
| 1961 to 1980 | 100 |
| 1981 to 1990 | 20 |
| 1991 to 2000 | 25 |
| 2001 to 2005 | 15 |
| 1960 or before | 50 |








