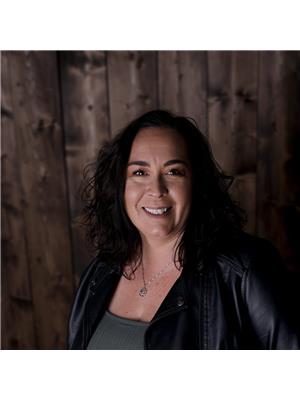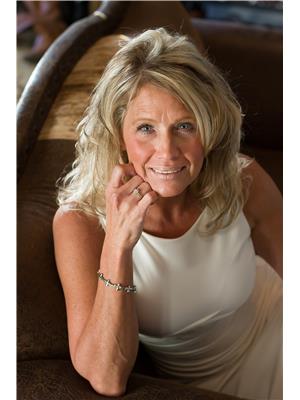512 98 Avenue, Dawson Creek
- Bedrooms: 3
- Bathrooms: 2
- Living area: 1728 square feet
- Type: Residential
- Added: 141 days ago
- Updated: 140 days ago
- Last Checked: 21 hours ago
Upon entry, you're welcomed into the main living area featuring an open-concept design, vaulted ceilings, and abundant natural light. The spacious kitchen seamlessly flows into the living area, creating an ideal space for entertaining or relaxing with family and friends. Head down the hall to find your main bathroom and 2 bedrooms with the Primary being king sized with its own 3pc en-suite. Downstairs you will find that the partially finished basement features another large bedroom, the laundry/utility room. Take over and plan to finish with a family room, 4th bedroom and the 3rd bathroom (already plumbed). Built in 1997 this home has only had 2 owners and with recent upgrades that include a new roof, furnace, hot water tank, plumbing and an expansive privacy deck that wraps around the hot tub in the backyard, it is sure to please. Call today for your private viewing. (id:1945)
powered by

Property Details
- Roof: Asphalt shingle, Unknown
- Heating: Forced air, See remarks
- Stories: 2
- Year Built: 1997
- Structure Type: House
- Exterior Features: Vinyl siding
- Foundation Details: Concrete Block
Interior Features
- Basement: Full
- Flooring: Mixed Flooring
- Appliances: Washer, Refrigerator, Range - Electric, Dishwasher, Dryer
- Living Area: 1728
- Bedrooms Total: 3
Exterior & Lot Features
- View: Mountain view
- Lot Features: One Balcony
- Water Source: Municipal water
- Lot Size Units: acres
- Parking Total: 4
- Parking Features: See Remarks
- Lot Size Dimensions: 0.14
Location & Community
- Common Interest: Freehold
Utilities & Systems
- Sewer: Municipal sewage system
Tax & Legal Information
- Zoning: Residential
- Parcel Number: 013-545-752
- Tax Annual Amount: 3394.73
Room Dimensions

This listing content provided by REALTOR.ca has
been licensed by REALTOR®
members of The Canadian Real Estate Association
members of The Canadian Real Estate Association
















