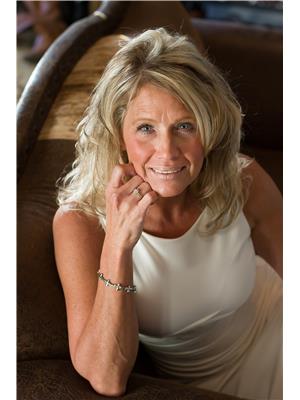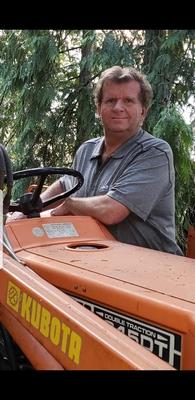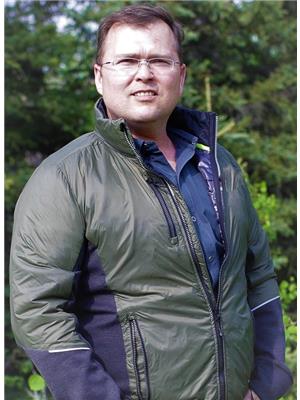5105 5101 53 Street, Dawson Creek
- Bedrooms: 3
- Bathrooms: 2
- Living area: 2692 square feet
- Type: Residential
- Added: 107 days ago
- Updated: 37 days ago
- Last Checked: 19 hours ago
Escape to serenity with this charming 3 bed 2 bath home situated on 8.5 picturesque acres. Enter the home and be greeted by a spacious entrance that hosts an efficient mud room with laundry. Step into the hub of the home that features white cabinets, gas cooktop, double ovens and centre island. Designated dining room, a second bedroom, and sunken living room with a patio door that open to the back deck overlooking the property. The huge Master bedroom boasts a gas fireplace and french doors that open to the garden. Lower level has private living area with 3 piece bath. This property is a gardener’s paradise, complete with lush gardens, greenhouse, ornamental trees, and inviting brick paths and patios. Additional features include a backup generator, ON MUNICIPAL WATER AND SEWER, attached triple car garage with in-floor heat, and 42’ x 48’ shop with 14’ overhead doors. This property has it all and is conveniently located on the edge of Pouce Coupe, BC. What are you waiting for? Call the listing agent for more info and to schedule your private tour. (id:1945)
powered by

Property DetailsKey information about 5105 5101 53 Street
- Roof: Vinyl Shingles, Unknown
- Heating: Forced air, See remarks, Other
- Stories: 2
- Year Built: 1960
- Structure Type: House
- Exterior Features: Vinyl siding
- Architectural Style: Ranch
Interior FeaturesDiscover the interior design and amenities
- Basement: Partial
- Appliances: Washer, Refrigerator, Cooktop - Gas, Dishwasher, Dryer, See remarks
- Living Area: 2692
- Bedrooms Total: 3
- Fireplaces Total: 1
- Fireplace Features: Gas, Unknown
Exterior & Lot FeaturesLearn about the exterior and lot specifics of 5105 5101 53 Street
- Lot Features: Treed
- Water Source: Municipal water
- Lot Size Units: acres
- Parking Total: 3
- Parking Features: Attached Garage, Other, See Remarks, Heated Garage
- Lot Size Dimensions: 8.5
Location & CommunityUnderstand the neighborhood and community
- Common Interest: Freehold
- Community Features: Rural Setting
Utilities & SystemsReview utilities and system installations
- Sewer: Municipal sewage system
Tax & Legal InformationGet tax and legal details applicable to 5105 5101 53 Street
- Zoning: Single family dwelling
- Parcel Number: 012-365-912/013-700-685
- Tax Annual Amount: 4179.73
Room Dimensions

This listing content provided by REALTOR.ca
has
been licensed by REALTOR®
members of The Canadian Real Estate Association
members of The Canadian Real Estate Association
Nearby Listings Stat
Active listings
2
Min Price
$186,000
Max Price
$679,000
Avg Price
$432,500
Days on Market
88 days
Sold listings
0
Min Sold Price
$0
Max Sold Price
$0
Avg Sold Price
$0
Days until Sold
days
Nearby Places
Additional Information about 5105 5101 53 Street










































