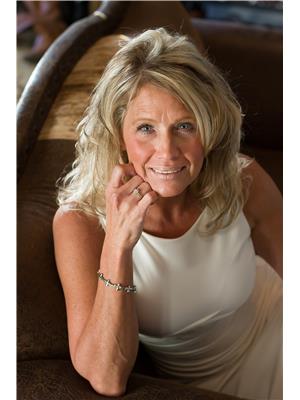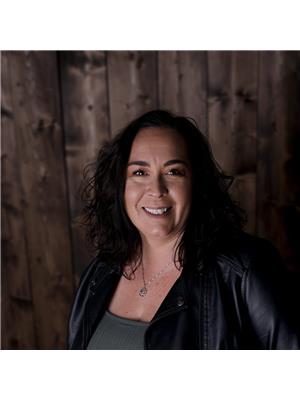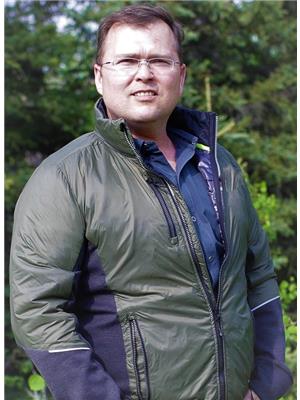1524 114 Avenue, Dawson Creek
- Bedrooms: 5
- Bathrooms: 3
- Living area: 2692 square feet
- Type: Residential
Source: Public Records
Note: This property is not currently for sale or for rent on Ovlix.
We have found 6 Houses that closely match the specifications of the property located at 1524 114 Avenue with distances ranging from 2 to 8 kilometers away. The prices for these similar properties vary between 199,000 and 311,500.
Recently Sold Properties
Nearby Places
Name
Type
Address
Distance
Ron Pettigrew Christian School
School
Dawson Creek
0.7 km
Northern Lights College
University
11401 8th St
1.1 km
White Spot Dawson Creek
Restaurant
11300 8th St
1.3 km
George Dawson Inn
Food
11705 8th St
1.3 km
Mcdonald's Restaurant
Restaurant
11620 8 St
1.4 km
Safeway
Pharmacy
11200 8th St
1.5 km
Tim Hortons
Store
11608 8th St
1.5 km
A&W Restaurant
Restaurant
12000 8th St
1.5 km
Hug a Mug
Restaurant
1012 102 Ave
1.7 km
DAIRY QUEEN BRAZIER
Store
821 102 Ave
1.7 km
Co-op, Dawson Creek Food Store
Food
10200 8th St
1.8 km
Sola's Bar & Grill
Bar
1440 Alaska Ave
1.8 km
Property Details
- Roof: Asphalt shingle, Unknown
- Heating: Forced air, See remarks
- Stories: 2
- Year Built: 1976
- Structure Type: House
- Exterior Features: Wood siding
Interior Features
- Basement: Full
- Appliances: Washer, Refrigerator, Dishwasher, Dryer, Microwave
- Living Area: 2692
- Bedrooms Total: 5
- Fireplaces Total: 1
- Bathrooms Partial: 1
- Fireplace Features: Gas, Unknown
Exterior & Lot Features
- Water Source: Municipal water
- Lot Size Units: acres
- Parking Total: 2
- Lot Size Dimensions: 0.17
Location & Community
- Common Interest: Freehold
Utilities & Systems
- Sewer: Municipal sewage system
Tax & Legal Information
- Zoning: Unknown
- Parcel Number: 009-659-609
- Tax Annual Amount: 3899
You won't want to miss the opportunity to own this 5 bedroom, 2.5 bedroom, family home. Located on a quiet street, walking distance to all levels of schools, shopping, hospital and college, this well cared for home is ready for it's new owner. Bright and open living, dining & kitchen area with french doors off the dining room to a wrap around deck and private and fully fenced backyard/garden area. Three bedrooms on the main floor with an additional 2 bedrooms, spacious rec room and large storage area downstairs. (id:1945)
Demographic Information
Neighbourhood Education
| Bachelor's degree | 40 |
| University / Above bachelor level | 10 |
| Certificate of Qualification | 15 |
| College | 65 |
| University degree at bachelor level or above | 45 |
Neighbourhood Marital Status Stat
| Married | 155 |
| Widowed | 30 |
| Divorced | 15 |
| Separated | 20 |
| Never married | 100 |
| Living common law | 60 |
| Married or living common law | 220 |
| Not married and not living common law | 165 |
Neighbourhood Construction Date
| 1961 to 1980 | 140 |
| 1981 to 1990 | 15 |
| 1960 or before | 40 |









