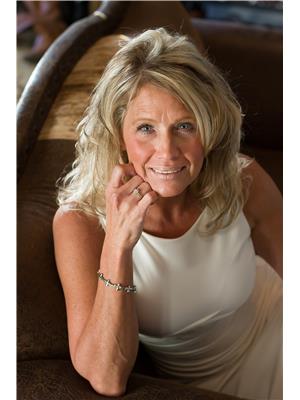8409 18 Street, Dawson Creek
- Bedrooms: 4
- Bathrooms: 3
- Living area: 2215 square feet
- Type: Residential
- Added: 107 days ago
- Updated: 47 days ago
- Last Checked: 19 hours ago
NEW DESIRABLE PRICE, come take a tour! Remarkable home! You definitely want to take a look. CUSTOM, CLASSY, EXECUTIVE HOME that stands out from the rest, will be your forever HOME SWEET HOME for years to come. This gorgeous home with grand, welcoming & inviting feel is a real jaw dropper with it’s beautiful dramatic & desirable design showing casing open vaulted ceiling, beautifully marble tile flooring, white Quartz electric fireplace, solid soft close Maple wood cabinetry, Granite countertops, massive island, dark rich warm flooring, large windows, grand fixtures, gas cook stove and appliances that sing when finished, walk out basement, 2 nice size deck areas and a great outdoor space with hot tub and gas BBQ hookup, excellent for those fun-fused friendly gatherings. 4 bedrooms, 3 bathrooms, attached garage, fenced backyard, concrete drive with beautifully mature landscaping located in a top-notch area will be the one you chose. Primary suite encompasses the entire top floor sprawling almost 400sq ft of loveable space with massive walk-in closet and spa like Ensuite. Oversized heated garage with collection bucket, work benches fully tiled shower, feature wall, 2 attic accesses and lots of storage. This home is a real pleasure to show, don’t delay, let’s make it yours today. (id:1945)
powered by

Property DetailsKey information about 8409 18 Street
- Roof: Asphalt shingle, Unknown
- Heating: Forced air, See remarks
- Stories: 3
- Year Built: 2011
- Structure Type: House
- Exterior Features: Stone, Vinyl siding
- Architectural Style: Ranch
Interior FeaturesDiscover the interior design and amenities
- Appliances: Refrigerator, Cooktop - Gas, Dishwasher, Oven, Microwave, Washer & Dryer
- Living Area: 2215
- Bedrooms Total: 4
- Fireplaces Total: 1
- Fireplace Features: Gas, Unknown
Exterior & Lot FeaturesLearn about the exterior and lot specifics of 8409 18 Street
- Water Source: Municipal water
- Lot Size Units: acres
- Parking Total: 2
- Parking Features: Attached Garage
- Lot Size Dimensions: 0.15
Location & CommunityUnderstand the neighborhood and community
- Common Interest: Freehold
- Community Features: Family Oriented
Utilities & SystemsReview utilities and system installations
- Sewer: Municipal sewage system
Tax & Legal InformationGet tax and legal details applicable to 8409 18 Street
- Zoning: Unknown
- Parcel Number: 028-276-329
- Tax Annual Amount: 5203.51
Room Dimensions

This listing content provided by REALTOR.ca
has
been licensed by REALTOR®
members of The Canadian Real Estate Association
members of The Canadian Real Estate Association
Nearby Listings Stat
Active listings
5
Min Price
$255,000
Max Price
$599,000
Avg Price
$481,580
Days on Market
75 days
Sold listings
3
Min Sold Price
$274,900
Max Sold Price
$519,900
Avg Sold Price
$403,267
Days until Sold
38 days
Nearby Places
Additional Information about 8409 18 Street
































































