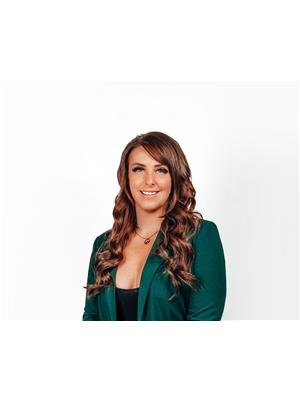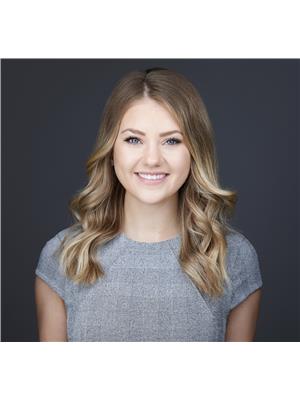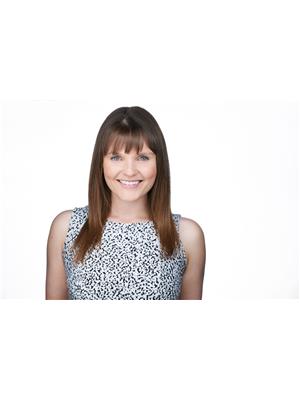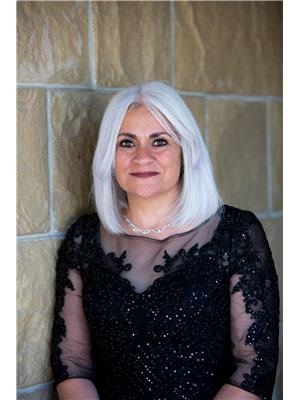8818 19 Av Sw, Edmonton
- Bedrooms: 4
- Bathrooms: 5
- Living area: 409.48 square meters
- Type: Residential
- Added: 178 days ago
- Updated: 84 days ago
- Last Checked: 27 minutes ago
Who says you cant live at the lake in Edmonton? This spectacular custom Lake Summerside home boasts over 7,000 sq ft of living space. No expense was spared in creating this space, featuring soaring views, leather doors, luxury custom tiling, an 11 ft kitchen island, home automation, his & hers closets & ensuites, a sophisticated heating system & more! As you enter, you're welcomed by a unique rotunda & a quiet home office. The main living area showcases an open design filled with light & stunning water and beach views. The kitchen is equipped with high-end appliances & ample space, along with access to the west-facing upper deck. Upstairs, the primary suite awaits - along with two additional bedrooms, each with walk-in closets & a Jack & Jill bath. The walkout basement includes another bedroom, bathroom, a recreational space, gym area & a future theatre room ready for development. Step outside to a stunning yard that is complete with an outdoor kitchen, hot tub, fire pit, private beach & dock. (id:1945)
powered by

Show
More Details and Features
Property DetailsKey information about 8818 19 Av Sw
- Cooling: Central air conditioning
- Heating: Forced air
- Stories: 2
- Year Built: 2016
- Structure Type: House
Interior FeaturesDiscover the interior design and amenities
- Basement: Finished, Full, Walk out
- Appliances: Washer, Refrigerator, Dishwasher, Wine Fridge, Stove, Dryer, Microwave, Freezer, Oven - Built-In, Window Coverings, Garage door opener, Garage door opener remote(s)
- Living Area: 409.48
- Bedrooms Total: 4
- Fireplaces Total: 1
- Bathrooms Partial: 1
- Fireplace Features: Gas, Insert
Exterior & Lot FeaturesLearn about the exterior and lot specifics of 8818 19 Av Sw
- View: Lake view
- Lot Features: See remarks, No back lane, Wet bar, Closet Organizers
- Lot Size Units: square meters
- Parking Features: Attached Garage, Oversize
- Lot Size Dimensions: 975.01
- Waterfront Features: Waterfront on lake
Location & CommunityUnderstand the neighborhood and community
- Common Interest: Freehold
- Community Features: Lake Privileges
Tax & Legal InformationGet tax and legal details applicable to 8818 19 Av Sw
- Parcel Number: 10411289
Room Dimensions

This listing content provided by REALTOR.ca
has
been licensed by REALTOR®
members of The Canadian Real Estate Association
members of The Canadian Real Estate Association
Nearby Listings Stat
Active listings
4
Min Price
$699,000
Max Price
$2,750,000
Avg Price
$1,269,475
Days on Market
61 days
Sold listings
4
Min Sold Price
$695,000
Max Sold Price
$858,888
Avg Sold Price
$760,922
Days until Sold
71 days
Additional Information about 8818 19 Av Sw


















































































