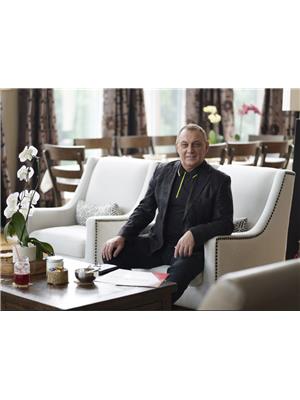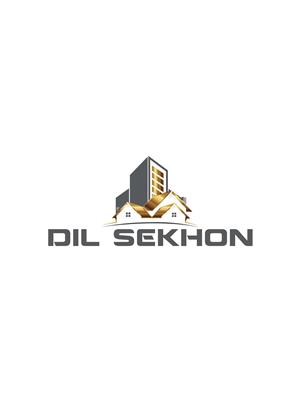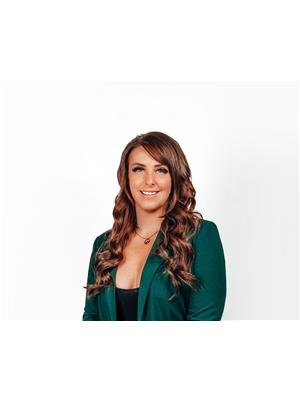12212 39 Av Nw, Edmonton
- Bedrooms: 6
- Bathrooms: 6
- Living area: 299.43 square meters
- Type: Residential
- Added: 14 days ago
- Updated: 13 days ago
- Last Checked: 2 hours ago
EXQUISITE CUSTOM LUXURY BUNGALOW located in ASPEN GARDENS, home to some Edmontons BEST SCHOOLS! Built to the HIGHEST SPECIFICATIONS: 30 footings (TRULY SOLID to the core). EXTERIOR: Brick & Limestone facade w/ Hardie Board siding. 50-Yr Shingles, German Tilt & Turn Windows, Multi-point locking doors, to name a few. Inside the grand foyer are VAULTED CEILINGS to the Dining, Great room and ULTIMATE LUXURY KITCHEN w/ WOLF Gas Stove & Wall Oven; 42 Built-In KitchenAid Fridge & 2x MIELE D/W, PLUS separate SPICE KITCHEN. Large SUNROOM wrapped w/ Windows & Skylights SOAKED in SUN looking onto majestic backyard trees. Engineered Hardwood Floors w/ Radiant heating throughout. Primary Suite w/ 2 large WI closests, Spacious Ensuite w/ 5x8 custom shower. 2 more bedrooms w/ ensuites complete the main. Basement feats. 2-Bdrm Nanny suite + (OPTIONAL) SPACIOUS 1,166 Sq.Ft. Legal-secondary-suite. THREE-CAR HEATED GARAGE equipped w/ EV Charger. Home equipped w/ SOLAR PANEL reducing energy bills - Completion Oct.1, 2025 (id:1945)
powered by

Show
More Details and Features
Property DetailsKey information about 12212 39 Av Nw
- Heating: Forced air
- Stories: 1
- Year Built: 2024
- Structure Type: House
- Architectural Style: Bungalow
- Type: Bungalow
- Completion Date: Oct. 1, 2025
- Total Bedrooms: 5
- Total Bathrooms: 4
- Main Floor Bedrooms: 3
- Basement Bedrooms: 2
- Legal Secondary Suite: Optional 1,166 Sq.Ft.
Interior FeaturesDiscover the interior design and amenities
- Basement: Nanny Suite: true
- Appliances: Washer, Refrigerator, Dishwasher, Stove, Dryer, Oven - Built-In, See remarks
- Living Area: 299.43
- Bedrooms Total: 6
- Fireplaces Total: 1
- Bathrooms Partial: 1
- Fireplace Features: Gas, Unknown
- Grand Foyer: Vaulted Ceilings
- Great Room: true
- Dining Room: true
- Kitchen: Type: Ultimate Luxury Kitchen, Appliances: Wolf Gas Stove, Wolf Wall Oven, 42 Built-In KitchenAid Fridge, 2 Miele Dishwashers, Features: Separate Spice Kitchen
- Sunroom: Features: Wrapped with Windows & Skylights, Sun Exposure: Soaked in Sun
- Flooring: Engineered Hardwood with Radiant Heating
- Primary Suite: Walk-in Closets: 2, Ensuite: Features: Spacious with 5x8 Custom Shower
- Additional Bedrooms: Bedrooms: 2, Ensuites: true
Exterior & Lot FeaturesLearn about the exterior and lot specifics of 12212 39 Av Nw
- Lot Features: See remarks, No back lane, Exterior Walls- 2x6", No Animal Home
- Lot Size Units: square meters
- Parking Total: 5
- Parking Features: Attached Garage
- Building Features: Ceiling - 9ft, Ceiling - 10ft, Vinyl Windows
- Lot Size Dimensions: 1017.48
- Facade: Brick & Limestone
- Siding: Hardie Board
- Roof: 50-Year Shingles
- Windows: German Tilt & Turn
- Doors: Multi-point Locking
- Garage: Capacity: Three-Car, Heated: true, EV Charger: true
- Backyard: Description: Majestic trees
Location & CommunityUnderstand the neighborhood and community
- Common Interest: Freehold
- Community: Aspen Gardens
- Nearby Schools: Some of Edmonton's Best Schools
Utilities & SystemsReview utilities and system installations
- Energy: Solar Panel reducing energy bills
Tax & Legal InformationGet tax and legal details applicable to 12212 39 Av Nw
- Parcel Number: 7866981
Additional FeaturesExplore extra features and benefits
- Footings: 30
- Solid Construction: true
Room Dimensions

This listing content provided by REALTOR.ca
has
been licensed by REALTOR®
members of The Canadian Real Estate Association
members of The Canadian Real Estate Association
Nearby Listings Stat
Active listings
1
Min Price
$2,750,000
Max Price
$2,750,000
Avg Price
$2,750,000
Days on Market
13 days
Sold listings
1
Min Sold Price
$1,799,000
Max Sold Price
$1,799,000
Avg Sold Price
$1,799,000
Days until Sold
89 days
Additional Information about 12212 39 Av Nw














