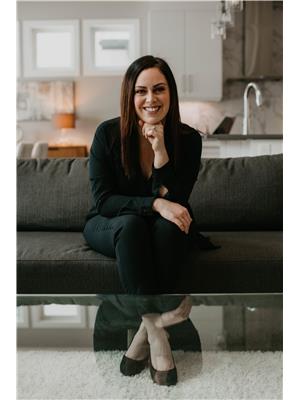925 Hollingsworth Bend Bn Nw, Edmonton
- Bedrooms: 4
- Bathrooms: 4
- Living area: 277.17 square meters
- Type: Residential
- Added: 31 days ago
- Updated: 31 days ago
- Last Checked: 9 hours ago
Unique. Elegant. Exquisite. Absolutely stunning Executive Custom bungalow backing to a spectacular treed RAVINE. Beautifully appointed, perfect for entertaining, this 3000 sf home features oversized spaces, floor to ceiling windows bringing the outdoors into the home w/streams of natural light. A view of the Ravine from virtually every room. Elegant limestone flooring exudes luxury & large wall spaces lend itself to a Gallery setting for your artwork. Huge Formal dining rm adjacent to the Great rm w/a 3 sided fireplace adding intimacy for large gatherings. The Chefs kitchen overlooking the nook & family rm boasts Miele & Sub-Zero appliances. The primary suite is your tranquil retreat w/HIS & HER ensuites w/a walkthru closet satisfying the most ardent shopper. 2nd bedrm, den & laundry on the main level. F/Fin lower level- 2 huge bedrms, gym & theatre & games area w/a wetbar. Outdoor entertaining is next level, w/a view of the manicured .27 acre treed yard & Whitemud Creek Ravine. O/S Triple garage (id:1945)
powered by

Property DetailsKey information about 925 Hollingsworth Bend Bn Nw
Interior FeaturesDiscover the interior design and amenities
Exterior & Lot FeaturesLearn about the exterior and lot specifics of 925 Hollingsworth Bend Bn Nw
Location & CommunityUnderstand the neighborhood and community
Tax & Legal InformationGet tax and legal details applicable to 925 Hollingsworth Bend Bn Nw
Room Dimensions

This listing content provided by REALTOR.ca
has
been licensed by REALTOR®
members of The Canadian Real Estate Association
members of The Canadian Real Estate Association
Nearby Listings Stat
Active listings
27
Min Price
$355,000
Max Price
$1,799,980
Avg Price
$873,547
Days on Market
57 days
Sold listings
17
Min Sold Price
$547,900
Max Sold Price
$1,430,000
Avg Sold Price
$777,382
Days until Sold
48 days
Nearby Places
Additional Information about 925 Hollingsworth Bend Bn Nw
















