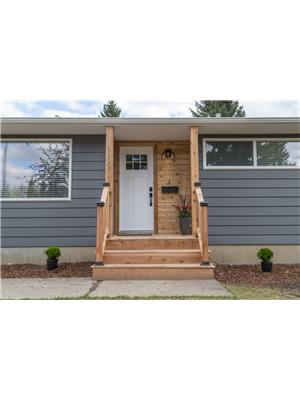63 Westbrook Dr Nw, Edmonton
- Bedrooms: 5
- Bathrooms: 5
- Living area: 416.11 square meters
- Type: Residential
- Added: 35 days ago
- Updated: 11 days ago
- Last Checked: 36 minutes ago
One-of-a-kind RAVINE BACKING PROPERTY with sprawling views on prestigious Westbrook Drive. Choose to finish updating this home, or Imagine the possibilities to develop your very own dream home oasis on one of the city's most sought-after streets. With 16,490 SqFt (0.38 acres) of prime land, the lot features a slightly pie-shaped design, nearly resembling a perfect rectangle. It boasts a frontage of 75.6 feet and a depth ranging from 180 to 193 feet. The current owners have already professionally drafted a STUNNING 4800 SF walkout bungalow with a triple garage with BOSS designs that can be transferred to a new owner. This is a 25K cost savings, just adjust the plans to suit your specific needs or build as is! PLUS a Geotech survey from 2019 is available. This expansive home was tastefully updated in 2019/2020 by Modern Vintage Homes. Offering 4500 SF of developed living space. 5 bed, 5 bath home, with a FF walk out basement. Prof landscaped in 2020 also. (id:1945)
powered by

Property DetailsKey information about 63 Westbrook Dr Nw
- Cooling: Central air conditioning
- Heating: Forced air
- Stories: 2
- Year Built: 1968
- Structure Type: House
Interior FeaturesDiscover the interior design and amenities
- Basement: Finished, Full, Walk out
- Appliances: Washer, Refrigerator, Dishwasher, Stove, Dryer, Microwave Range Hood Combo, See remarks, Window Coverings
- Living Area: 416.11
- Bedrooms Total: 5
- Fireplaces Total: 1
- Bathrooms Partial: 1
- Fireplace Features: Wood, Unknown
Exterior & Lot FeaturesLearn about the exterior and lot specifics of 63 Westbrook Dr Nw
- View: Valley view, Ravine view
- Lot Features: Private setting, Treed, Ravine, Park/reserve
- Lot Size Units: square meters
- Parking Features: Attached Garage, Heated Garage
- Lot Size Dimensions: 1532.23
Location & CommunityUnderstand the neighborhood and community
- Common Interest: Freehold
Tax & Legal InformationGet tax and legal details applicable to 63 Westbrook Dr Nw
- Parcel Number: 7860687
Room Dimensions

This listing content provided by REALTOR.ca
has
been licensed by REALTOR®
members of The Canadian Real Estate Association
members of The Canadian Real Estate Association
Nearby Listings Stat
Active listings
8
Min Price
$829,900
Max Price
$3,400,000
Avg Price
$1,968,450
Days on Market
50 days
Sold listings
3
Min Sold Price
$1,338,000
Max Sold Price
$2,395,000
Avg Sold Price
$1,823,667
Days until Sold
23 days
Nearby Places
Additional Information about 63 Westbrook Dr Nw














































































