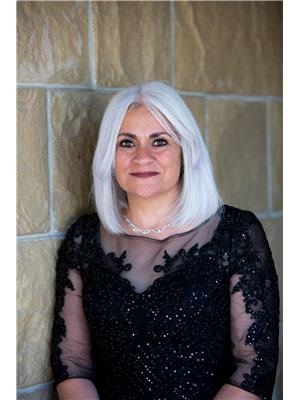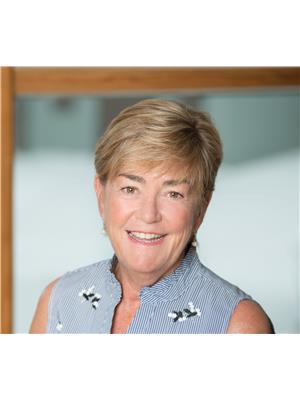1018 Hollands Pt Nw, Edmonton
- Bedrooms: 5
- Bathrooms: 5
- Living area: 285.45 square meters
- Type: Residential
- Added: 62 days ago
- Updated: 61 days ago
- Last Checked: 6 hours ago
Presitgous Hodgson keyhole location, this custom built, executive bungalow backs onto ravine. Unique quaility throughout from soaring vaulted ceilings to the hand carved Mediterranean limestone fireplace in elegant entertaining livingroom. Newer hardwood throughout the main floor and carpeting on lower level. Gourmet island kitchen with top of the line appliances. Primary main floor bedroom boast a cozy fireplace, custom walk in closet and a huge ensuite with a double walk thru shower. Spacious floor plan includes private suite above garage, a total of 5 bedroom & 5 bathrooms and fully developed walkout basement. Lower level has huge family room which faces ravine and opens to a sunny patio, a multi tiered theatre room, primary bedroom with ensuite and an additional bedroom & bathroom. Gorgeous private yard with stunning landscaping, home exterior has imported limestone, patio and upper deck. This home was designed for family living and superior entertaining. (id:1945)
powered by

Property DetailsKey information about 1018 Hollands Pt Nw
Interior FeaturesDiscover the interior design and amenities
Exterior & Lot FeaturesLearn about the exterior and lot specifics of 1018 Hollands Pt Nw
Location & CommunityUnderstand the neighborhood and community
Tax & Legal InformationGet tax and legal details applicable to 1018 Hollands Pt Nw
Room Dimensions

This listing content provided by REALTOR.ca
has
been licensed by REALTOR®
members of The Canadian Real Estate Association
members of The Canadian Real Estate Association
Nearby Listings Stat
Active listings
8
Min Price
$829,900
Max Price
$3,400,000
Avg Price
$1,968,450
Days on Market
51 days
Sold listings
3
Min Sold Price
$1,338,000
Max Sold Price
$2,395,000
Avg Sold Price
$1,823,667
Days until Sold
23 days
Nearby Places
Additional Information about 1018 Hollands Pt Nw















