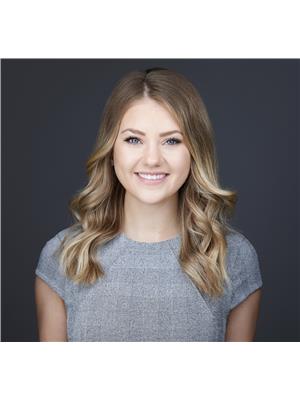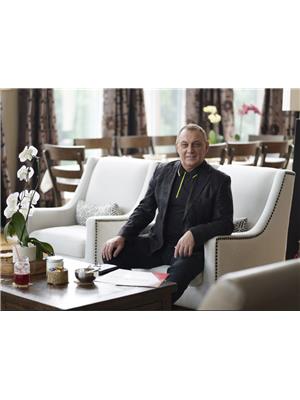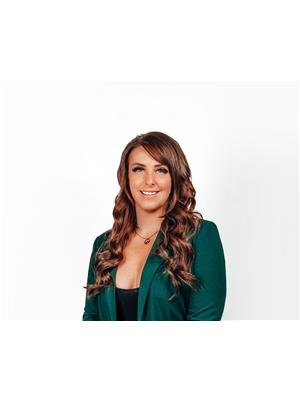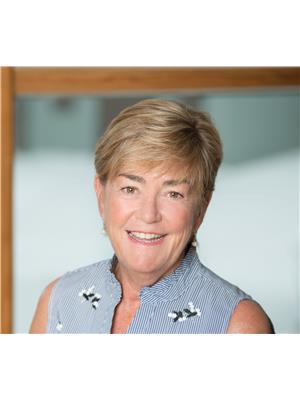55 B Fairway Dr Nw, Edmonton
- Bedrooms: 4
- Bathrooms: 5
- Living area: 363.47 square meters
- Type: Residential
- Added: 86 days ago
- Updated: 8 days ago
- Last Checked: 22 hours ago
Flying First Class in Westbrook Estates with PANORAMIC views of the Derrick Golf Course. This Poetry Homes crafted & constructed, DesignTwo architectural dream, seamlessly intertwines elegance & luxury living! 4 total bedrooms, 4.5 baths, ELEVATOR servicing all floors, 3 floors of lavish patio space capturing expansive golf course views. HEATED TRIPLE ATTACHED GARAGE w/ extra height for car lifts. No detail was missed with Culham Woodworking Cabinetry, Superior lighting & top notch finishes including Sub-Zero/Wolf Appliance Package, full panelled separate fridge & freezers, 2 dishwashers & beverage fridges. Your primary escape offers a serine place to unwind w. ample room, private patio, walk-through closet & spa like ensuite. The lower level is ideal for game/movie nights equipped w. a wet bar. Built-in Sonos system, in-floor heating & custom window coverings(HUNTER DOUGLAS) are just a few of the many features of this home. Luxury in & out with exterior finishes that create a elevated curb appeal. (id:1945)
powered by

Show
More Details and Features
Property DetailsKey information about 55 B Fairway Dr Nw
- Cooling: Central air conditioning
- Heating: Forced air, In Floor Heating
- Stories: 3
- Year Built: 2023
- Structure Type: House
Interior FeaturesDiscover the interior design and amenities
- Basement: Finished, Full
- Appliances: Refrigerator, Gas stove(s), Dishwasher, Wine Fridge, Dryer, Freezer, Hood Fan, Window Coverings, Two Washers, Garage door opener, Garage door opener remote(s)
- Living Area: 363.47
- Bedrooms Total: 4
- Fireplaces Total: 1
- Bathrooms Partial: 1
- Fireplace Features: Gas, Insert
Exterior & Lot FeaturesLearn about the exterior and lot specifics of 55 B Fairway Dr Nw
- Lot Features: Private setting, No back lane, Wet bar, No Animal Home, No Smoking Home
- Lot Size Units: square meters
- Parking Total: 5
- Parking Features: Attached Garage
- Building Features: Ceiling - 9ft, Ceiling - 10ft
- Lot Size Dimensions: 675.9
Location & CommunityUnderstand the neighborhood and community
- Common Interest: Freehold
Tax & Legal InformationGet tax and legal details applicable to 55 B Fairway Dr Nw
- Parcel Number: 11051438
Additional FeaturesExplore extra features and benefits
- Security Features: Smoke Detectors
- Property Condition: Insulation upgraded
Room Dimensions

This listing content provided by REALTOR.ca
has
been licensed by REALTOR®
members of The Canadian Real Estate Association
members of The Canadian Real Estate Association
Nearby Listings Stat
Active listings
6
Min Price
$829,900
Max Price
$3,400,000
Avg Price
$1,951,133
Days on Market
42 days
Sold listings
3
Min Sold Price
$1,338,000
Max Sold Price
$2,395,000
Avg Sold Price
$1,823,667
Days until Sold
23 days
Additional Information about 55 B Fairway Dr Nw















































































