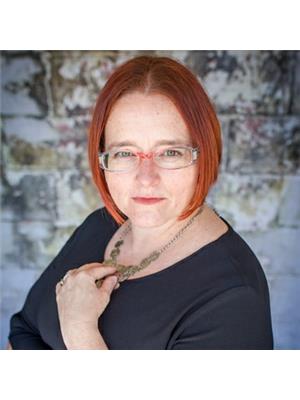5606 50 Avenue, Lacombe
- Bedrooms: 3
- Bathrooms: 3
- Living area: 1419 square feet
- Type: Residential
- Added: 4 days ago
- Updated: 4 days ago
- Last Checked: 20 minutes ago
Located in the heart of Lacombe on bustling Main Street, this charming bungalow offers the perfect blend of vintage character and spacious living. Nestled on a half-acre lot, this home retains much of its original appeal, boasting ample space with 3 bedrooms, 2 bathrooms, and a cozy living room accented by built-in bookcases surrounding the fireplace.The bright, inviting kitchen features an open-concept pantry and the convenience of main-floor laundry, adding both functionality and charm. While the basement is unfinished, it includes a separate entrance, offering exciting potential for a suite, workshop, or extra storage.Outside, you’ll find generous storage options and a spacious two-part garage (24.11 x 31.1 and 19.6 x 13.9), perfect for hobbies, projects, or additional storage. With a large yard and a fantastic location, this property combines the serenity of a half-acre lot with easy access to downtown conveniences. This home is brimming with potential and is being sold AS IS—an ideal opportunity to create your dream space in a prime location. (id:1945)
powered by

Property Details
- Cooling: None
- Heating: Forced air
- Stories: 1
- Year Built: 1915
- Structure Type: House
- Exterior Features: Stucco
- Foundation Details: Block, Poured Concrete
- Architectural Style: Bungalow
- Type: Bungalow
- Lot Size: 0.5 acres
- Bedrooms: 3
- Bathrooms: 2
- Basement: Unfinished with separate entrance
- Sold As Is: true
Interior Features
- Basement: Unfinished, Full, Separate entrance
- Flooring: Carpeted, Linoleum
- Appliances: Refrigerator, Range, Window Coverings, Washer & Dryer
- Living Area: 1419
- Bedrooms Total: 3
- Fireplaces Total: 1
- Bathrooms Partial: 2
- Above Grade Finished Area: 1419
- Above Grade Finished Area Units: square feet
- Living Room: Cozy with built-in bookcases surrounding the fireplace
- Kitchen: Bright and inviting with open-concept pantry
- Laundry: Main-floor laundry
Exterior & Lot Features
- Lot Features: Back lane, No Smoking Home, Level
- Lot Size Units: acres
- Parking Total: 3
- Parking Features: Detached Garage, Parking Pad, Other, RV, Oversize
- Lot Size Dimensions: 0.51
- Garage: Type: Two-part garage, Dimensions: 24.11 x 31.1, 19.6 x 13.9
- Yard: Large yard with generous storage options
Location & Community
- Common Interest: Freehold
- Subdivision Name: Downtown Lacombe
- City: Lacombe
- Street: Main Street
- Access: Easy access to downtown conveniences
Tax & Legal Information
- Tax Lot: 10 & 11
- Tax Year: 2024
- Tax Block: H
- Parcel Number: 0015393606
- Tax Annual Amount: 3234
- Zoning Description: R1
Additional Features
- Potential Uses: Suite, Workshop, Extra storage
- Potential: Brimming with potential for customization
Room Dimensions

This listing content provided by REALTOR.ca has
been licensed by REALTOR®
members of The Canadian Real Estate Association
members of The Canadian Real Estate Association

















