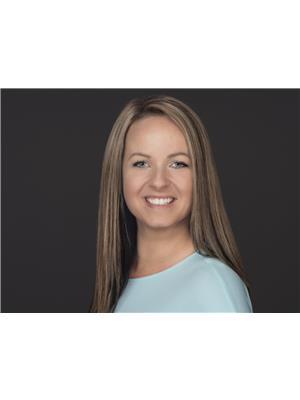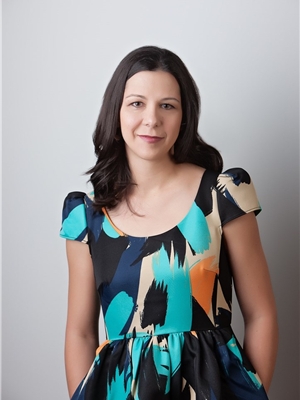46 Westgate Crescent, Blackfalds
- Bedrooms: 3
- Bathrooms: 2
- Living area: 882.87 square feet
- Type: Residential
- Added: 75 days ago
- Updated: 2 days ago
- Last Checked: 21 hours ago
Welcome to 46 Westgate Crescent, located in the Harvest Meadows neighbourhood of Blackfalds. This bi-level built in 2001 offers two bedrooms up with a full bathroom while the third bedroom and a second full bathroom are found downstairs. There’s plenty of investment potential here as downstairs features a wet bar and a separate walk-up entrance from the back yard. Not to mention the double detached garage in the back! This property is great for a first-time buyer or an investor. The current tenants would be willing to stay. (id:1945)
powered by

Property DetailsKey information about 46 Westgate Crescent
Interior FeaturesDiscover the interior design and amenities
Exterior & Lot FeaturesLearn about the exterior and lot specifics of 46 Westgate Crescent
Location & CommunityUnderstand the neighborhood and community
Tax & Legal InformationGet tax and legal details applicable to 46 Westgate Crescent
Room Dimensions

This listing content provided by REALTOR.ca
has
been licensed by REALTOR®
members of The Canadian Real Estate Association
members of The Canadian Real Estate Association
Nearby Listings Stat
Active listings
12
Min Price
$75,000
Max Price
$574,900
Avg Price
$370,608
Days on Market
43 days
Sold listings
8
Min Sold Price
$219,900
Max Sold Price
$399,900
Avg Sold Price
$305,125
Days until Sold
35 days
Nearby Places
Additional Information about 46 Westgate Crescent
















