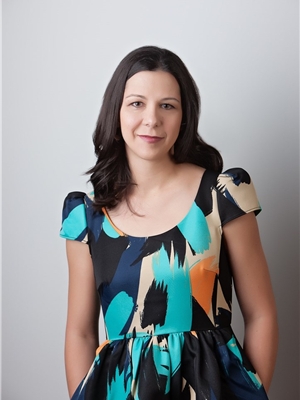6 Westgate Crescent, Blackfalds
- Bedrooms: 4
- Bathrooms: 2
- Living area: 1017 square feet
- Type: Residential
- Added: 100 days ago
- Updated: 12 days ago
- Last Checked: 2 hours ago
Welcome to this great starter family home situated on a crescent in Blackfalds, just a stone's throw from the Abbey Centre Rec Facility! This home has 4 bedrooms and 2 bathrooms, with 3 bedrooms conveniently located on the upper level. Step inside to discover a bright and airy kitchen, complete with an island, stainless steel appliances, and an abundance of countertop space. For added year-round comfort this home comes equipped with central air conditioning. Out back off the kitchen enjoy the overhang on the rear deck, providing ample shade and a great spot for outdoor relaxation. The walk-out basement features a fantastic rec room, perfect for family gatherings, and connects to a poured concrete deck with private area. Additional highlights include an oversized 25 x 27 heated double detached garage wired for 220, and a brand-new roof installed on the house in 2023. This home combines comfort, convenience, and style, all while being close to recreational amenities and set in a charming neighborhood. (id:1945)
powered by

Show
More Details and Features
Property DetailsKey information about 6 Westgate Crescent
- Cooling: Central air conditioning
- Heating: Forced air, Natural gas
- Year Built: 2001
- Structure Type: House
- Exterior Features: Concrete, Vinyl siding
- Foundation Details: Poured Concrete
- Architectural Style: Bi-level
- Construction Materials: Poured concrete, Wood frame
Interior FeaturesDiscover the interior design and amenities
- Basement: Finished, Full, Walk out
- Flooring: Laminate, Ceramic Tile
- Appliances: Washer, Refrigerator, Stove, Dryer, Microwave, Hood Fan
- Living Area: 1017
- Bedrooms Total: 4
- Above Grade Finished Area: 1017
- Above Grade Finished Area Units: square feet
Exterior & Lot FeaturesLearn about the exterior and lot specifics of 6 Westgate Crescent
- Lot Features: Back lane, PVC window
- Lot Size Units: square feet
- Parking Total: 2
- Parking Features: Detached Garage
- Lot Size Dimensions: 4025.00
Location & CommunityUnderstand the neighborhood and community
- Common Interest: Freehold
- Subdivision Name: Harvest Meadows
Tax & Legal InformationGet tax and legal details applicable to 6 Westgate Crescent
- Tax Lot: 62
- Tax Year: 2024
- Tax Block: 10
- Parcel Number: 0028818558
- Tax Annual Amount: 3148
- Zoning Description: R-1S
Room Dimensions

This listing content provided by REALTOR.ca
has
been licensed by REALTOR®
members of The Canadian Real Estate Association
members of The Canadian Real Estate Association
Nearby Listings Stat
Active listings
15
Min Price
$75,000
Max Price
$574,900
Avg Price
$362,133
Days on Market
38 days
Sold listings
4
Min Sold Price
$219,900
Max Sold Price
$307,500
Avg Sold Price
$262,850
Days until Sold
34 days
Additional Information about 6 Westgate Crescent











































