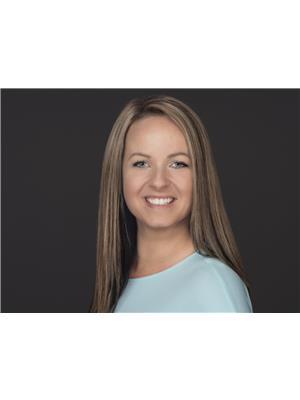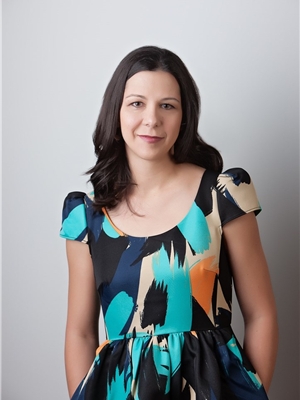4709 Westbrooke Road, Blackfalds
- Bedrooms: 3
- Bathrooms: 2
- Living area: 1057.16 square feet
- Type: Residential
- Added: 21 days ago
- Updated: 3 days ago
- Last Checked: 16 hours ago
Welcome to this former showhome in the desirable Harvest Meadows subdivision, showcasing quality craftsmanship and thoughtful upgrades throughout. Step into the spacious entryway, equipped with a coat closet, and head up a short flight of stairs to the beautifully designed open-concept living space. The bright, airy living room flows into a modern kitchen and dining area at the rear, offering seamless access to the large, partially covered deck—ideal for outdoor entertaining.Down the hall, discover two generous-sized bedrooms and a 4-piece bathroom. Toward the back of the home, the primary suite awaits with his-and-hers closets and a private 4-piece ensuite, creating the perfect retreat.This home boasts the quality of a former showhome with valuable upgrades, including an ICF foundation, Quad-Lock insulation, and silent floor joists, enhancing both comfort and durability. The unfinished basement offers endless potential for customization, while the expansive 5,980 sq ft lot features a massive backyard with a rear parking pad.Experience the perfect blend of space, style, and quality in this move-in-ready home! (id:1945)
powered by

Property DetailsKey information about 4709 Westbrooke Road
- Cooling: None
- Heating: Forced air
- Year Built: 2006
- Structure Type: House
- Exterior Features: Vinyl siding
- Foundation Details: See Remarks
- Architectural Style: Bi-level
- Construction Materials: Wood frame, ICF Block
- Type: Former Showhome
- Subdivision: Harvest Meadows
- Lot Size: 5,980 sq ft
Interior FeaturesDiscover the interior design and amenities
- Basement: Unfinished, customizable
- Flooring: Carpeted, Vinyl Plank
- Appliances: Refrigerator, Dishwasher, Stove, Washer & Dryer
- Living Area: 1057.16
- Bedrooms Total: 3
- Above Grade Finished Area: 1057.16
- Above Grade Finished Area Units: square feet
- Entryway: Spacious with coat closet
- Living Space: Open-concept design, bright and airy
- Bedrooms: Total: 3, Size: Generous
- Bathrooms: Total: 2, Primary Ensuite: 4-piece, Main Bathroom: 4-piece
- Primary Suite: Closets: His-and-hers
Exterior & Lot FeaturesLearn about the exterior and lot specifics of 4709 Westbrooke Road
- Lot Features: Back lane, PVC window
- Lot Size Units: square feet
- Parking Total: 2
- Parking Features: Parking Pad, Other
- Lot Size Dimensions: 5980.00
- Deck: Large, partially covered, ideal for outdoor entertaining
- Backyard: Massive
- Parking: Rear parking pad
Location & CommunityUnderstand the neighborhood and community
- Common Interest: Freehold
- Subdivision Name: Harvest Meadows
- Community: Desirable
- Subdivision: Harvest Meadows
Utilities & SystemsReview utilities and system installations
- Foundation: ICF
- Insulation: Quad-Lock
- Floor Joists: Silent
Tax & Legal InformationGet tax and legal details applicable to 4709 Westbrooke Road
- Tax Lot: 36
- Tax Year: 2024
- Tax Block: 6
- Parcel Number: 0030422794
- Tax Annual Amount: 3160.25
- Zoning Description: R1M
Additional FeaturesExplore extra features and benefits
- Quality: Craftsmanship and thoughtful upgrades
- Move In Ready: true
Room Dimensions

This listing content provided by REALTOR.ca
has
been licensed by REALTOR®
members of The Canadian Real Estate Association
members of The Canadian Real Estate Association
Nearby Listings Stat
Active listings
14
Min Price
$75,000
Max Price
$574,900
Avg Price
$377,650
Days on Market
38 days
Sold listings
6
Min Sold Price
$219,900
Max Sold Price
$349,900
Avg Sold Price
$273,533
Days until Sold
42 days
Nearby Places
Additional Information about 4709 Westbrooke Road


































