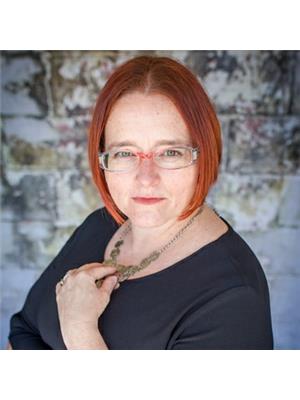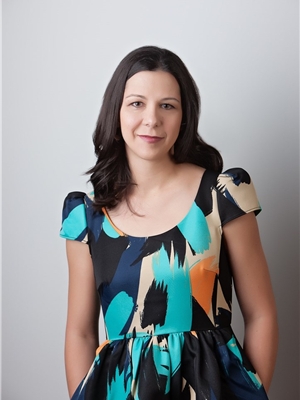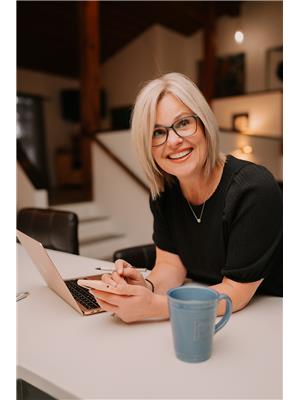81 Westview Crescent, Blackfalds
- Bedrooms: 5
- Bathrooms: 3
- Living area: 1257 square feet
- Type: Residential
- Added: 53 days ago
- Updated: 34 days ago
- Last Checked: 9 hours ago
Just steps away from the Abbey Centre, this 5-bedroom family home perfectly blends functionality with comfort. The main level features a popular three-bedroom layout, including a cozy primary suite with an ensuite. The living room features updated flooring and natural light, while the spacious kitchen offers plenty of storage and open access to the dining area. A bonus area has been crafted to allow for snacks at a sit-up eating bar at the pass-through to the living room. The sliding door from the dining area encourages indoor/outdoor entertaining by keeping the BBQ close to the kitchen.The partially finished basement is perfect for gatherings in the games room with a wet bar. Older children will be happy with the generous-sized lower-floor bedrooms. There is also a full bathroom awaiting your personal touch. Outside, enjoy a large backyard with a sunken firepit, a workman’s shed, and fully fenced RV parking.Recent updates include new windows in 2021, refreshed bathrooms on the main floor, some new flooring, and a handy laundry chute in the bedroom closet. This home’s blend of comfort and convenience in a prime location makes it perfect for families and entertaining. (id:1945)
powered by

Property Details
- Cooling: None
- Heating: Forced air, Natural gas
- Year Built: 1983
- Structure Type: House
- Exterior Features: Vinyl siding
- Foundation Details: Wood
- Architectural Style: Bi-level
Interior Features
- Basement: Partially finished, See Remarks
- Flooring: Laminate, Ceramic Tile, Linoleum
- Appliances: Refrigerator, Stove, See remarks, Washer & Dryer
- Living Area: 1257
- Bedrooms Total: 5
- Bathrooms Partial: 1
- Above Grade Finished Area: 1257
- Above Grade Finished Area Units: square feet
Exterior & Lot Features
- Lot Features: Back lane, PVC window
- Lot Size Units: square feet
- Parking Total: 2
- Parking Features: Parking Pad, RV, RV
- Lot Size Dimensions: 6187.00
Location & Community
- Common Interest: Freehold
- Subdivision Name: Harvest Meadows
Tax & Legal Information
- Tax Lot: 37
- Tax Year: 2024
- Tax Block: 1
- Parcel Number: 0011625184
- Tax Annual Amount: 2782
- Zoning Description: R1M
Room Dimensions

This listing content provided by REALTOR.ca has
been licensed by REALTOR®
members of The Canadian Real Estate Association
members of The Canadian Real Estate Association














