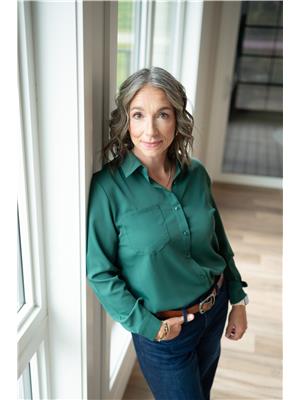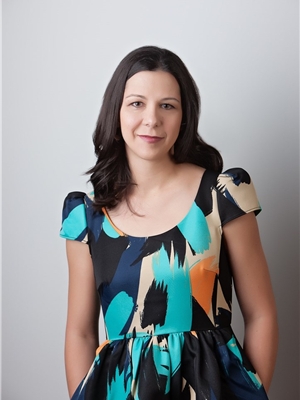22 Peace Rose Street, Rural Lacombe County
- Bedrooms: 4
- Bathrooms: 1
- Living area: 1070 square feet
- Type: Residential
- Added: 24 days ago
- Updated: 2 days ago
- Last Checked: 9 hours ago
Be Home for Christmas!!! Here is a very unique opportunity to have 0.36 Acres within the city of Lacombe, but a part of the hamlet of Rosedale Valley. That means you are in Lacombe county, with your own water well, septic, and lower taxes. This sweet old 1929 Farmhouse has a TON of history within its walls; and has raised many families over the years – and now it is time for a new one! Simple living with functional kitchen, recently renovated bathroom and living room, and all new windows in 2021. The bathroom reno was complete and included adding a sliding door to the rear yard – THIS IS GENIUS for when you are going in and out of the hot tub or pool, or for when you are hosting all the family and friends you want in the MASSIVE yard. The entry is large with tons of room for all your shoes, boots and gear and the living room has plenty of light and space to gather family and friends. Upstairs you will find 3 modest bedrooms (or remove a wall and make it into 2). This home is what a family home was all about….function, needs and being together. The basement holds a cold room, laundry space and a couple rooms with windows for kid space or storage (basement windows may not meet egress). A double detached garage is mostly finished and you can easily add a second door for inside parking. A gate on the other side of the garage allows for yard access and RV or trailer parking if you need it and the gravel pad out front allows for another 4+ vehicles to park off street. The yard and location are what TRULY shine – Very private and surrounded by Lilacs (you will LOVE it in the spring), fenced and tons of room to run and play with kids or 4-legged friends. This little GEM is close to Schools, Burman university, and walking trails. (id:1945)
powered by

Property DetailsKey information about 22 Peace Rose Street
- Cooling: None
- Heating: Forced air
- Stories: 1
- Year Built: 1929
- Structure Type: House
- Exterior Features: Composite Siding
- Foundation Details: Block
- Property Type: Farmhouse
- Year Built: 1929
- Lot Size: 0.36 Acres
- Location: Lacombe County, Hamlet of Rosedale Valley
- Ownership: Private
Interior FeaturesDiscover the interior design and amenities
- Basement: Cold Room: true, Laundry Space: true, Additional Rooms: Rooms with windows for kid space or storage (may not meet egress)
- Flooring: Laminate, Carpeted, Linoleum
- Appliances: Refrigerator, Oven - gas, Hood Fan, Window Coverings, Washer & Dryer
- Living Area: 1070
- Bedrooms Total: 4
- Above Grade Finished Area: 1070
- Above Grade Finished Area Units: square feet
- Bedrooms: 3
- Bathrooms: 1
- Kitchen: Functional kitchen
- Living Room: Spacious with plenty of light
- Recent Renovations: Bathroom: Recently renovated with sliding door to the rear yard, Living Room: Renovated, Windows: All new in 2021
- Entry: Large entry with room for shoes, boots, and gear
Exterior & Lot FeaturesLearn about the exterior and lot specifics of 22 Peace Rose Street
- Lot Features: Treed, PVC window
- Water Source: Well
- Lot Size Units: acres
- Parking Total: 6
- Parking Features: Detached Garage, Parking Pad, Other, RV
- Lot Size Dimensions: 0.36
- Garage: Type: Double detached, Status: Mostly finished, Parking Capacity: Potential for inside parking with a second door
- Yard: Privacy: Very private, fenced, Features: Surrounded by Lilacs, tons of room for play, suitable for kids and pets, Access: Gate: Access for RV or trailer parking, Gravel Pad: For 4+ off-street vehicles
Location & CommunityUnderstand the neighborhood and community
- Common Interest: Freehold
- Subdivision Name: Rosedale Valley
- Proximity To Schools: true
- Proximity To Burman University: true
- Proximity To Walking Trails: true
Utilities & SystemsReview utilities and system installations
- Sewer: Septic Field
- Water Source: Own water well
- Septic System: true
Tax & Legal InformationGet tax and legal details applicable to 22 Peace Rose Street
- Tax Year: 2024
- Parcel Number: 0021212212
- Tax Annual Amount: 1235.8
- Zoning Description: Hamlet
- Tax Status: Lower taxes due to Lacombe County location
Additional FeaturesExplore extra features and benefits
- Ideal For Family Living: Encourages function, needs, and togetherness
- Seasonal Appeal: Lilacs bloom in spring
Room Dimensions

This listing content provided by REALTOR.ca
has
been licensed by REALTOR®
members of The Canadian Real Estate Association
members of The Canadian Real Estate Association
Nearby Listings Stat
Active listings
1
Min Price
$350,000
Max Price
$350,000
Avg Price
$350,000
Days on Market
24 days
Sold listings
0
Min Sold Price
$0
Max Sold Price
$0
Avg Sold Price
$0
Days until Sold
days
Nearby Places
Additional Information about 22 Peace Rose Street
























































