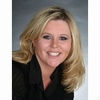144 Greendale Crescent, Kitchener
- Bedrooms: 3
- Bathrooms: 2
- Type: Residential
- Added: 12 hours ago
- Updated: 12 hours ago
- Last Checked: 4 hours ago
Nestled in the sought-after Chicopee neighbourhood, 144 Greendale Crescent offers the perfect blend of modern updates and cozy living in the heart of Kitchener. This charming 3-bedroom, 2-bathroom semi-detached home is ideal for those looking for a comfortable, long-term residence. Step inside to discover a bright, freshly painted living space, featuring updated flooring throughout for a contemporary feel. The spacious eat-in kitchen is outfitted with sleek stainless steel appliances, perfect for preparing family meals or enjoying casual breakfasts. The generous living room provides an inviting space for gatherings, while the finished basement offers flexibility as a home office, gym, or rec room. The bathrooms were freshly painted. Outside, the renovated deck and shed (2024) create the perfect outdoor retreat. A charming front fence enhances curb appeal, and with parking for up to three cars, 144 Greendale Crescent is designed for easy living. Located just minutes from Fairview Mall, this home is close to shopping, dining, schools, parks, and public transportation. With excellent transit links and quick access to major roadways, getting around the city is effortless. This newly updated home is the perfect place to enjoy all that Chicopee has to offer. Don't miss the chance to make 144 Greendale Crescent your forever home! (id:1945)
powered by

Property Details
- Cooling: Central air conditioning
- Heating: Forced air, Natural gas
- Stories: 2
- Structure Type: House
- Exterior Features: Concrete, Brick Facing
Interior Features
- Basement: Finished, N/A
- Appliances: Washer, Refrigerator, Dishwasher, Stove, Dryer, Microwave
- Bedrooms Total: 3
Exterior & Lot Features
- Water Source: Municipal water
- Parking Total: 3
- Lot Size Dimensions: 30 x 110 FT
Location & Community
- Directions: King St E & Fairway Rd. N.
- Common Interest: Freehold
Tax & Legal Information
- Tax Year: 2024
- Tax Annual Amount: 2679
Room Dimensions

This listing content provided by REALTOR.ca has
been licensed by REALTOR®
members of The Canadian Real Estate Association
members of The Canadian Real Estate Association














