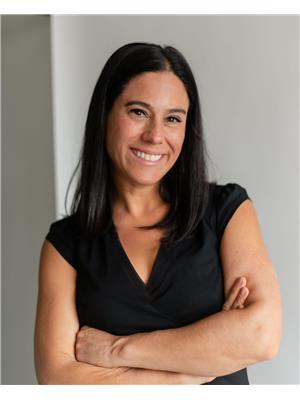80 Manor Drive, Kitchener
- Bedrooms: 4
- Bathrooms: 2
- Living area: 1532.99 square feet
- Type: Residential
- Added: 1 day ago
- Updated: 1 days ago
- Last Checked: 4 hours ago
Welcome to this charming, meticulously maintained two-story family home nestled in the desirable Chicopee Hills neighborhood, brimming with curb appeal. Situated on a quiet, tree-lined street, this home features a large, private, fenced yard—perfect for outdoor enjoyment. With numerous updates throughout, including a screened-in porch, a modernized kitchen, two handcrafted barn doors, upgraded flooring, new lighting, and a finished recreation room, this home offers a perfect blend of comfort and style. The main floor is bright and inviting, with a large bay window in the living room that floods the space with natural light. The kitchen has been thoughtfully updated with butcher block countertops, a custom-camouflaged dishwasher, a white farmhouse sink, and a subway tile backsplash, creating a warm yet modern aesthetic. An oversized deck, accessible from the enclosed and covered screened-in porch, is ideal for entertaining and enjoying the outdoors in any weather. The main floor also includes a convenient and stylish powder room with laundry. Upstairs, you’ll find four spacious bedrooms and a recently updated bathroom, offering ample space for the entire family. The recreation room on the lower level is a cozy retreat, featuring a wood-burning fireplace—perfect for gathering on chilly evenings. Located close to Chicopee Ski Hill, Highway 401, shopping centers, excellent schools, and public transportation, this home combines a peaceful setting with convenient access to everything you need. Don’t miss the opportunity to make this lovely family home yours! (id:1945)
powered by

Property Details
- Cooling: Central air conditioning
- Heating: Forced air, Natural gas
- Stories: 2
- Year Built: 1973
- Structure Type: House
- Exterior Features: Brick, Vinyl siding
- Foundation Details: Poured Concrete
- Architectural Style: 2 Level
Interior Features
- Basement: Finished, Full
- Appliances: Washer, Refrigerator, Water softener, Dishwasher, Stove, Dryer, Window Coverings
- Living Area: 1532.99
- Bedrooms Total: 4
- Fireplaces Total: 1
- Bathrooms Partial: 1
- Fireplace Features: Wood, Other - See remarks
- Above Grade Finished Area: 1532.99
- Above Grade Finished Area Units: square feet
- Above Grade Finished Area Source: Plans
Exterior & Lot Features
- Lot Features: Southern exposure, Paved driveway, Automatic Garage Door Opener
- Water Source: Municipal water
- Parking Total: 5
- Parking Features: Attached Garage
Location & Community
- Directions: King St. E to Morrison to Manor Dr
- Common Interest: Freehold
- Subdivision Name: 228 - Chicopee/Freeport
- Community Features: Quiet Area, School Bus, Community Centre
Utilities & Systems
- Sewer: Municipal sewage system
Tax & Legal Information
- Tax Annual Amount: 4111.23
- Zoning Description: RES-2
Room Dimensions
This listing content provided by REALTOR.ca has
been licensed by REALTOR®
members of The Canadian Real Estate Association
members of The Canadian Real Estate Association














