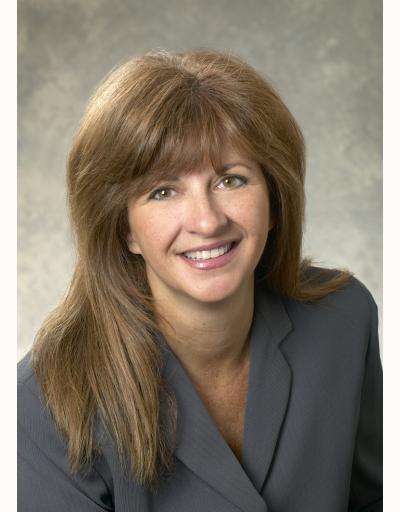5 Michelle Court, Kitchener
- Bedrooms: 3
- Bathrooms: 4
- Living area: 1732 square feet
- Type: Residential
- Added: 2 days ago
- Updated: 1 days ago
- Last Checked: 7 hours ago
Step into this beautifully contemporary gem and feel at home from the moment you enter. With 3 spacious bedrooms and 4 luxurious bathrooms — there's room for everyone to live and relax in style. The modern kitchen is a showstopper, boasting a two-tone shaker design, quartz countertops, a subway tile backsplash, and sleek stainless steel appliances. Hardwood floors and ceramic tiles sweep through the main level, with bathrooms upgraded to an exceptional standard rarely found at this price point. Step outside through sliders off the dining area to enjoy a deep, 135-ft fenced backyard—perfect for entertaining or quiet evenings. The finished basement offers extra space for a family room, home office, or gym. Additional perks include central A/C, a single garage and 4 driveway parking spaces, and a coveted court location. You're just a short drive to the highway, public transit, vibrant shopping and amenities of Ira Needles. Move right in and start living the dream! (id:1945)
powered by

Property Details
- Cooling: Central air conditioning
- Heating: Forced air
- Stories: 2
- Year Built: 1995
- Structure Type: House
- Exterior Features: Brick, Vinyl siding
- Architectural Style: 2 Level
Interior Features
- Basement: Finished, Full
- Appliances: Refrigerator, Water softener, Dishwasher, Stove, Microwave Built-in
- Living Area: 1732
- Bedrooms Total: 3
- Bathrooms Partial: 2
- Above Grade Finished Area: 1287
- Below Grade Finished Area: 445
- Above Grade Finished Area Units: square feet
- Below Grade Finished Area Units: square feet
- Above Grade Finished Area Source: Owner
- Below Grade Finished Area Source: Owner
Exterior & Lot Features
- Lot Features: Cul-de-sac, Paved driveway, Automatic Garage Door Opener
- Water Source: Municipal water
- Parking Total: 5
- Parking Features: Attached Garage
Location & Community
- Directions: Highland Rd W to West Forest Trail to Westmeadow Dr. to Michelle Crt.
- Common Interest: Freehold
- Subdivision Name: 338 - Beechwood Forest/Highland W.
Utilities & Systems
- Sewer: Municipal sewage system
Tax & Legal Information
- Tax Annual Amount: 3758
- Zoning Description: RES
Room Dimensions
This listing content provided by REALTOR.ca has
been licensed by REALTOR®
members of The Canadian Real Estate Association
members of The Canadian Real Estate Association
















