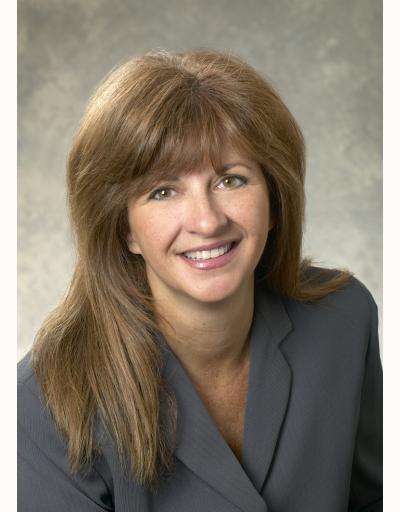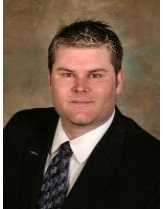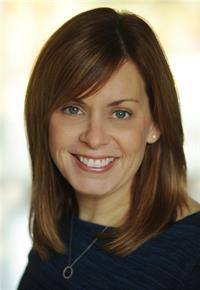323 Sekura Street, Cambridge
- Bedrooms: 3
- Bathrooms: 2
- Living area: 1586.92 square feet
- Type: Residential
- Added: 44 days ago
- Updated: 1 hours ago
- Last Checked: 0 minutes ago
Welcome to this beautifully maintained 3-bedroom, 2-bathroom detached home located in the desirable North Galt area of Cambridge. Perfect for families and entertainers alike, this property offers a blend of comfort and functionality. Step inside to find a spacious living area just off the kitchen which houses all stainless steel appliances. The open-concept dining area flows seamlessly into the living room, creating an inviting atmosphere for gatherings. The three well-appointed bedrooms provide plenty of space or relaxation. The fully finished basement offers additional living space, perfect for a recreation room, home theater, or additional storage. Outside, enjoy your private oasis featuring an above- ground pool, perfect for summer days. A separate bunkhouse offers additional space for guests, a home office, a yoga studio, a game room or any creative endeavor you desire. The possibilities are endless! Situated in a quiet, family-friendly neighbourhood, this home is close to schools, parks, shopping and dining. Plus, easy access to highways makes commuting a breeze, and nearby malls and shopping centers ensure all your needs are met just minutes from home. Schedule a viewing today and imagine yourself living in this North Galt gem! (id:1945)
powered by

Property Details
- Cooling: Central air conditioning
- Heating: Natural gas
- Stories: 2
- Structure Type: House
- Exterior Features: Brick, Vinyl siding
- Foundation Details: Poured Concrete
- Architectural Style: 2 Level
Interior Features
- Basement: Finished, Full
- Appliances: Washer, Refrigerator, Water softener, Dishwasher, Stove, Dryer, Microwave Built-in
- Living Area: 1586.92
- Bedrooms Total: 3
- Above Grade Finished Area: 1085.16
- Below Grade Finished Area: 501.76
- Above Grade Finished Area Units: square feet
- Below Grade Finished Area Units: square feet
- Above Grade Finished Area Source: Other
- Below Grade Finished Area Source: Other
Exterior & Lot Features
- Lot Features: Paved driveway
- Water Source: Municipal water
- Parking Total: 4
- Pool Features: Above ground pool
- Parking Features: Attached Garage
Location & Community
- Directions: Sekura St between Elgin & Munch
- Common Interest: Freehold
- Subdivision Name: 31 - Northview
- Community Features: Quiet Area
Utilities & Systems
- Sewer: Municipal sewage system
Tax & Legal Information
- Tax Annual Amount: 3995.54
- Zoning Description: R5
Additional Features
- Number Of Units Total: 1
Room Dimensions
This listing content provided by REALTOR.ca has
been licensed by REALTOR®
members of The Canadian Real Estate Association
members of The Canadian Real Estate Association
















