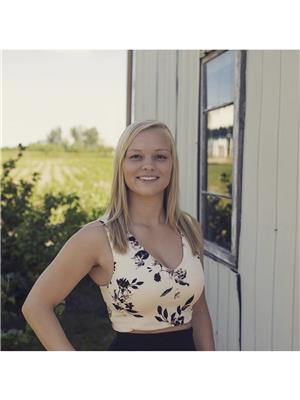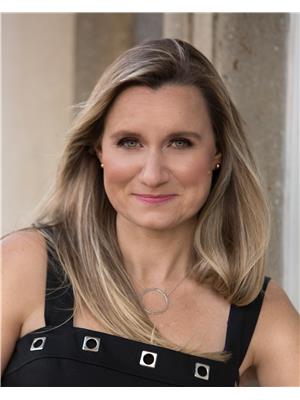3227 King Street E Unit 1010, Kitchener
- Bedrooms: 2
- Bathrooms: 2
- Living area: 1067 square feet
- Type: Apartment
- Added: 7 days ago
- Updated: 4 days ago
- Last Checked: 4 hours ago
Discover this highly sought-after corner unit at The Regency; a building with a true sense of community! With over 1,000 square feet, this 2-bed, 2-bath condo is ready for you to move right in. Featuring in-suite laundry, dedicated underground parking, and a storage locker, this unit offers both convenience and comfort. Enjoy a bright and airy living space complemented by panoramic windows that frame beautiful treetop and sunset views. Condo fees include heating/cooling, high speed internet, fantastic cable TV package, water, parking, building maintenance, snow removal, lawn maintenance, and private garbage removal. The front entrance features durable tile floors, a large closet, and insuite laundry with a newer stacked unit (2024) complete with a 3-year warranty. You'll appreciate the renovated kitchen complete with stone backsplash, quartz countertops, chic white cabinetry, and breakfast nook flooded in natural light. The living room is adorned in warm hardwood flooring with wall-to-wall windows; all of which feature custom blinds. The spacious bedrooms have large windows, sliding door closets, ceiling fans, and elegant hardwood floors. The primary bedroom comes equipped with a renovated 3-piece bath with a tile shower and sliding glass doors and quartz countertop vanity. A second updated 4-piece bath ensures the needs of guests and family members are met. New heating/cooling system and a new HWT in 2024 ensure peace of mind for years to come. Numerous outdoor amenities, including a rear patio and BBQ area—perfect for gatherings with friends and family. Indoors, take advantage of the exceptional facilities: an indoor pool, hot tub, sauna, fitness center, library, and a party room. Ideally located with easy access to the expressway and 401, nearby public transit, minutes from Fairview Mall and the vibrant dining scene along Fairway Road. This is your chance to embrace a low-maintenance condo lifestyle—offering you more time to enjoy what matters most. (id:1945)
powered by

Property Details
- Cooling: Central air conditioning
- Heating: Forced air, Natural gas
- Stories: 1
- Year Built: 1996
- Structure Type: Apartment
- Exterior Features: Brick
Interior Features
- Basement: None
- Appliances: Washer, Refrigerator, Water softener, Stove, Dryer, Window Coverings, Microwave Built-in
- Living Area: 1067
- Bedrooms Total: 2
- Above Grade Finished Area: 1067
- Above Grade Finished Area Units: square feet
- Above Grade Finished Area Source: Plans
Exterior & Lot Features
- Water Source: Municipal water
- Parking Total: 1
- Pool Features: Indoor pool
- Parking Features: Underground, Visitor Parking
- Building Features: Exercise Centre, Party Room
Location & Community
- Directions: Near the intersection of King St E & Fairway Rd S
- Common Interest: Condo/Strata
- Street Dir Suffix: East
- Subdivision Name: 228 - Chicopee/Freeport
Property Management & Association
- Association Fee: 806
- Association Fee Includes: Common Area Maintenance, Landscaping, Property Management, Cable TV, Water, Insurance, Parking
Utilities & Systems
- Sewer: Municipal sewage system
- Utilities: Cable
Tax & Legal Information
- Tax Annual Amount: 2023.81
- Zoning Description: R-7
Additional Features
- Security Features: Smoke Detectors
Room Dimensions
This listing content provided by REALTOR.ca has
been licensed by REALTOR®
members of The Canadian Real Estate Association
members of The Canadian Real Estate Association

















