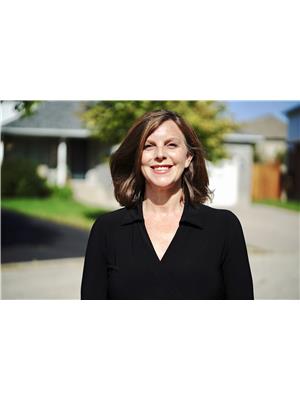148 Oneida Place, Kitchener
- Bedrooms: 2
- Bathrooms: 2
- Living area: 1807 square feet
- Type: Residential
- Added: 5 hours ago
- Updated: 4 hours ago
- Last Checked: 5 minutes ago
FAMILY-ORIENTED COMMUNITY! Welcome to 148 Oneida Place, Kitchener – a cherished bungalow on a generously sized lot. As you arrive, you'll be greeted by charming gardens, a welcoming front porch, and an interlock driveway. Boasting over 1,807 sqft of living space and a separate entrance to the basement, this home is ideal for multi-generational families. The foyer leads to a formal living room and dining room, seamlessly flowing into the kitchen, which features ample cupboard space, granite countertops, breakfast bar seating, and a walkout to the deck and fully fenced yard. The main floor includes 2 bedrooms with a cheater 3pc ensuite. The lower level offers fantastic in-law suite potential with a finished rec room, a 3pc bathroom, and a separate entrance to the side/rear yard, presenting endless possibilities. Additional features include parking for 3 cars with a double driveway and single garage. Notable upgrades include a new roof (2019), an owned water softener, garage door opener with remotes, heat pump/AC (2024), an irrigation system from Apolo (2021), heated floors in the front sunroom (2013), updated gutters and leaf guards (2021), and modernized kitchen, bathrooms, and hardwood flooring (2011). Located just minutes from the 401, Chicopee Ski & Summer Resort, the Grand River, and shopping centers – this home offers convenience, comfort, and character. (id:1945)
powered by

Property Details
- Cooling: Central air conditioning
- Heating: Heat Pump, Forced air
- Stories: 1
- Year Built: 1983
- Structure Type: House
- Exterior Features: Brick, Aluminum siding
- Foundation Details: Poured Concrete
- Architectural Style: Bungalow
Interior Features
- Basement: Partially finished, Full
- Appliances: Water softener
- Living Area: 1807
- Bedrooms Total: 2
- Above Grade Finished Area: 1342
- Below Grade Finished Area: 465
- Above Grade Finished Area Units: square feet
- Below Grade Finished Area Units: square feet
- Above Grade Finished Area Source: Plans
- Below Grade Finished Area Source: Plans
Exterior & Lot Features
- Lot Features: Automatic Garage Door Opener
- Water Source: Municipal water
- Parking Total: 3
- Parking Features: Attached Garage
Location & Community
- Directions: GRAND RIVER BLVD
- Common Interest: Freehold
- Subdivision Name: 228 - Chicopee/Freeport
Utilities & Systems
- Sewer: Municipal sewage system
Tax & Legal Information
- Tax Annual Amount: 4430
- Zoning Description: R2A
Room Dimensions
This listing content provided by REALTOR.ca has
been licensed by REALTOR®
members of The Canadian Real Estate Association
members of The Canadian Real Estate Association















